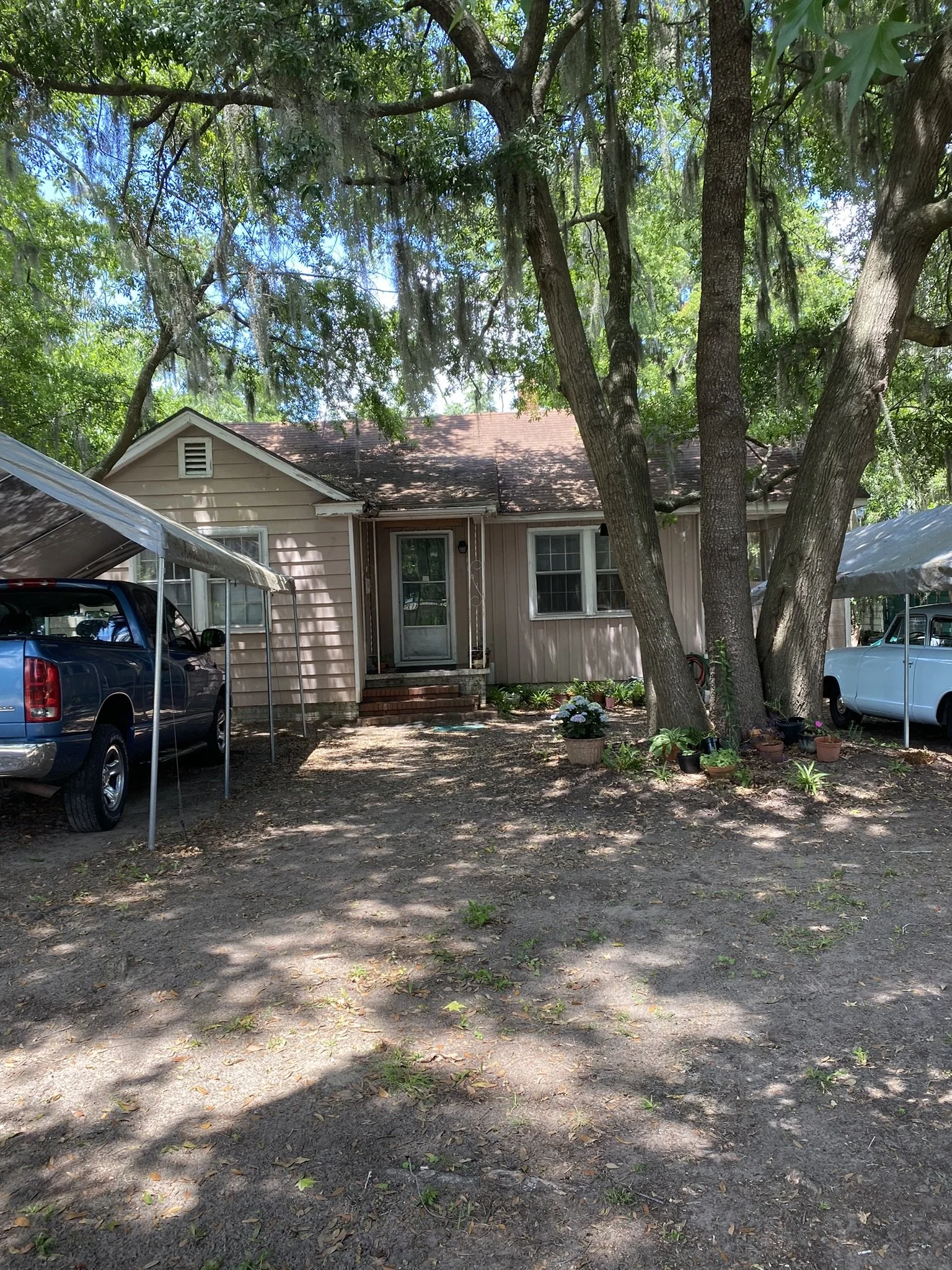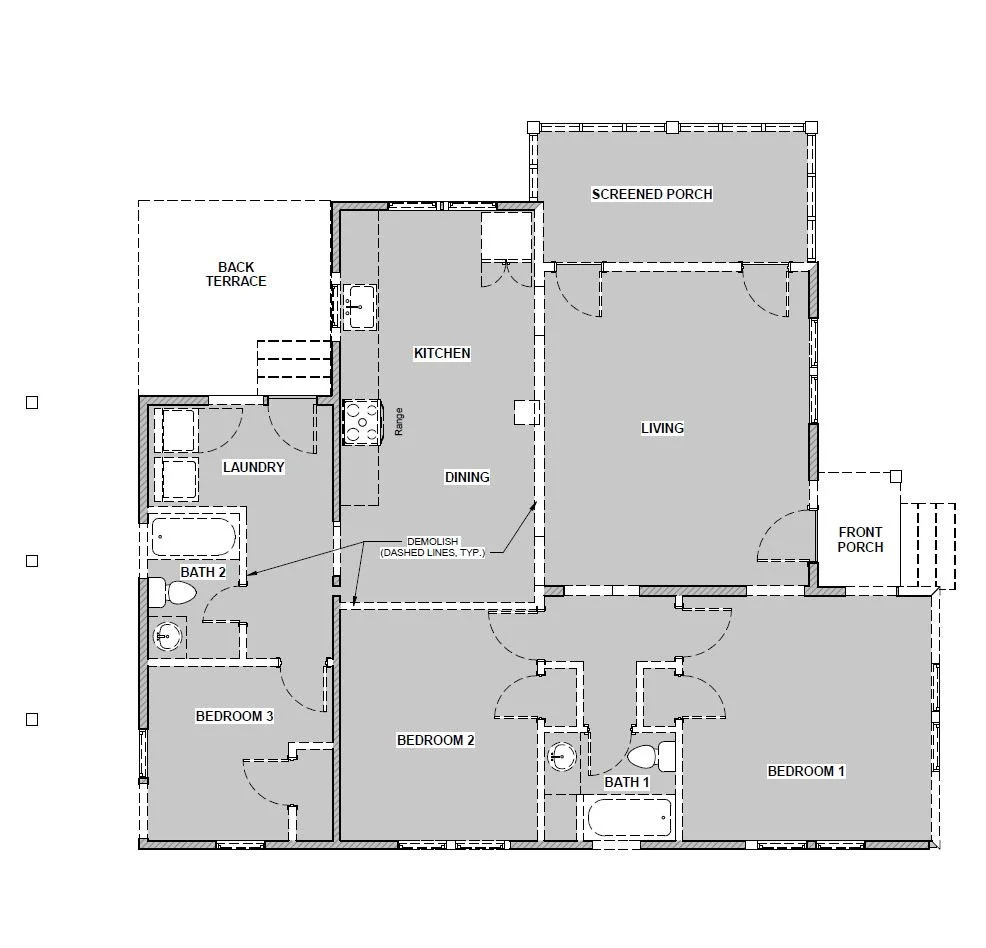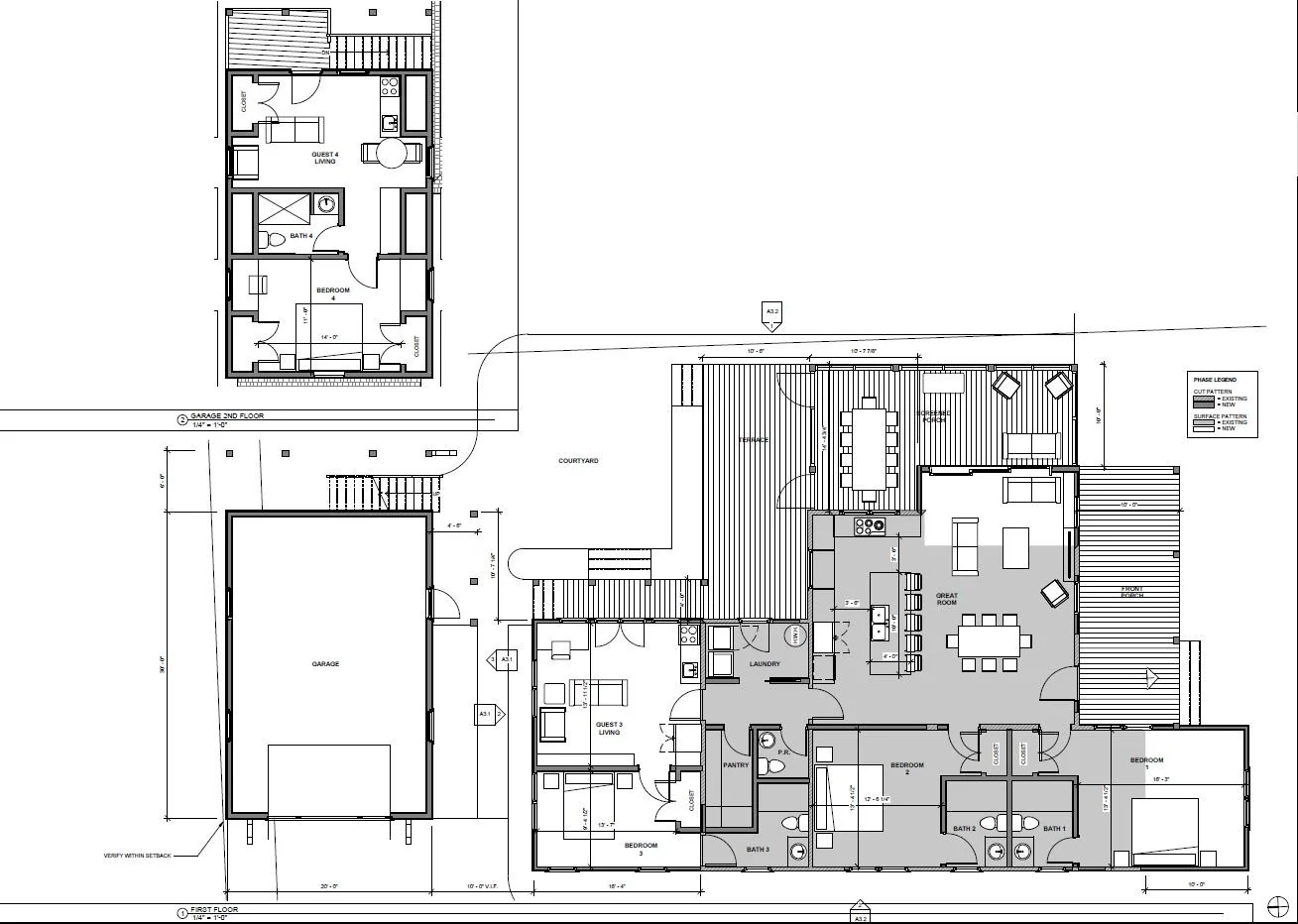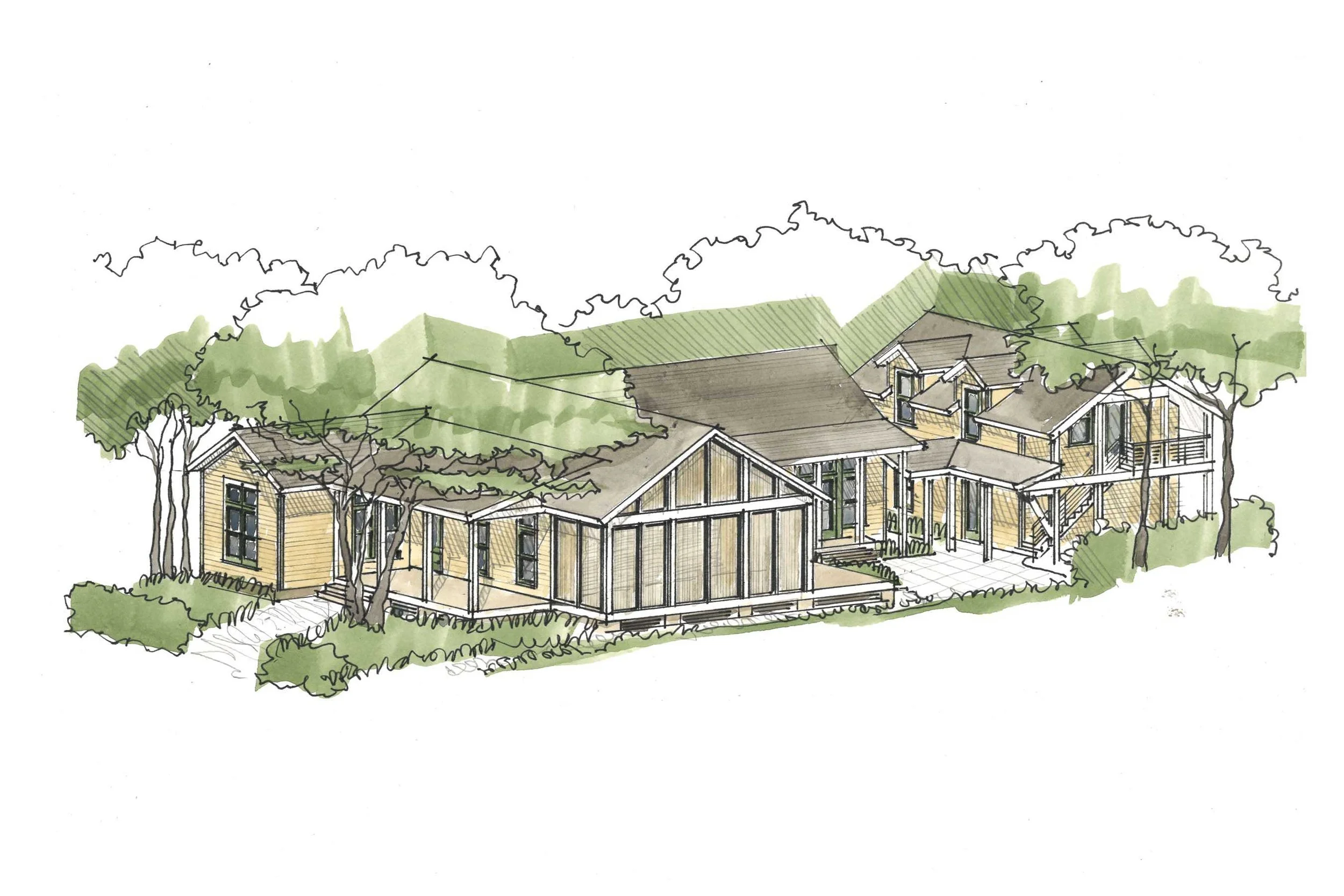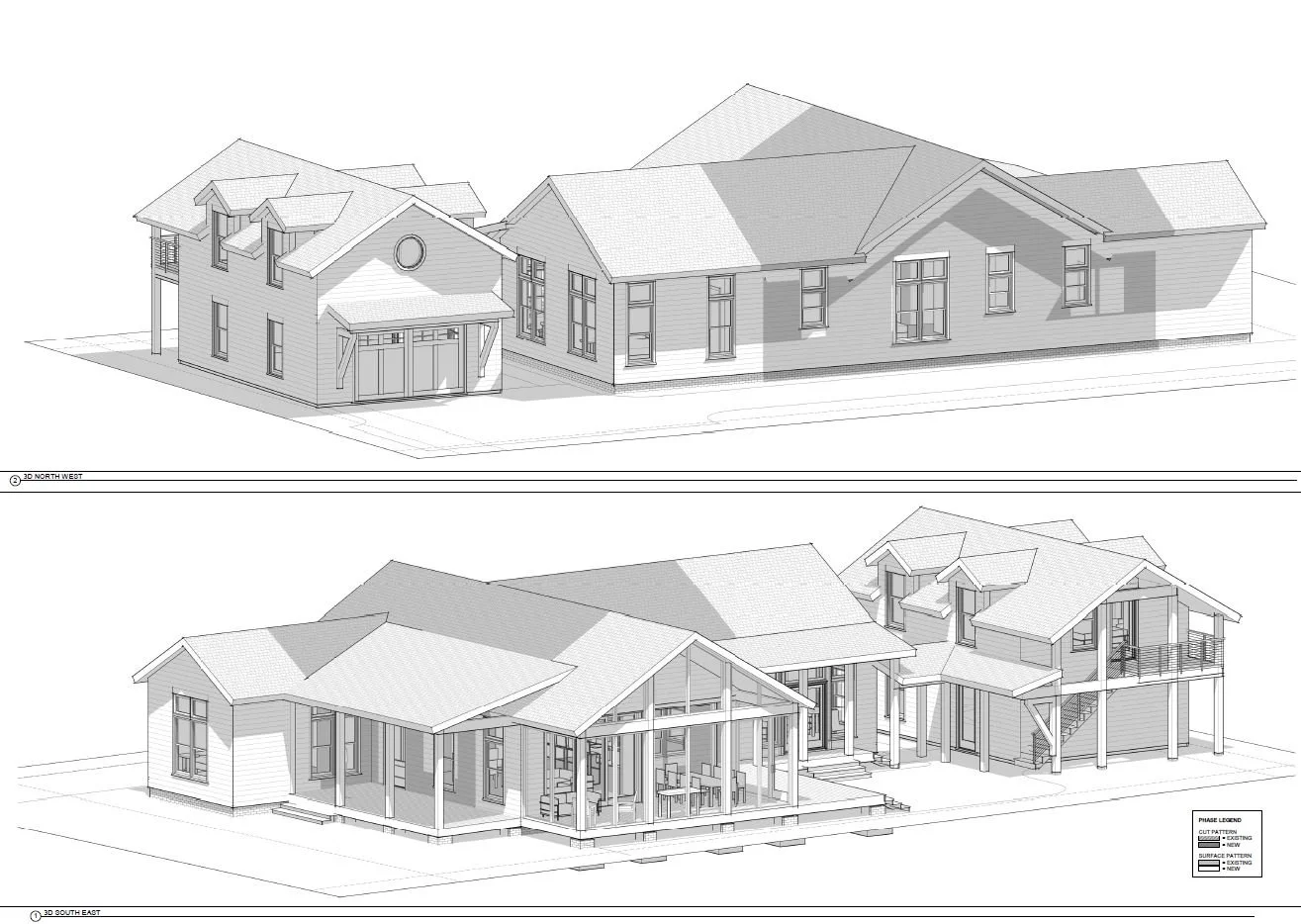On the Boards: Downtown Beaufort Historic District Renovation
This 1940’S cottage is in the heart of downtown Beaufort, in the Northwest Quadrant neighborhood. It sits amidst several important buildings, including the Grand Army of the Republic Hall (circa 1896; built as a meeting place for African American Veterans of the Civil War) and multiple historic churches and cemeteries.
The existing house is about 1,100 square feet, with three small bedrooms and two bathrooms. The property is in poor condition, having not been maintained or updated for many years. Here are a few photographs and drawings of the house as it currently stands.
The owners are siblings who have inherited the property. Their vision is for a retreat to gather as a family when they visit Beaufort. They will be able to enjoy walking and cycling around downtown Beaufort’s gorgeous Historic District.
The new plan includes additions on the front and back of the house and a new garage with two bedrooms above. The existing spaces will be reconfigured to open the kitchen to the living and dining areas, add laundry and pantry space, new bathrooms for each bedroom, new finishes and fixtures. Outside, we will add a front porch, redo & expand the screen porch to add room for outdoor dining, and add a terrace overlooking a garden courtyard. The update of this house will contribute to the vibrancy of our beloved hometown.





