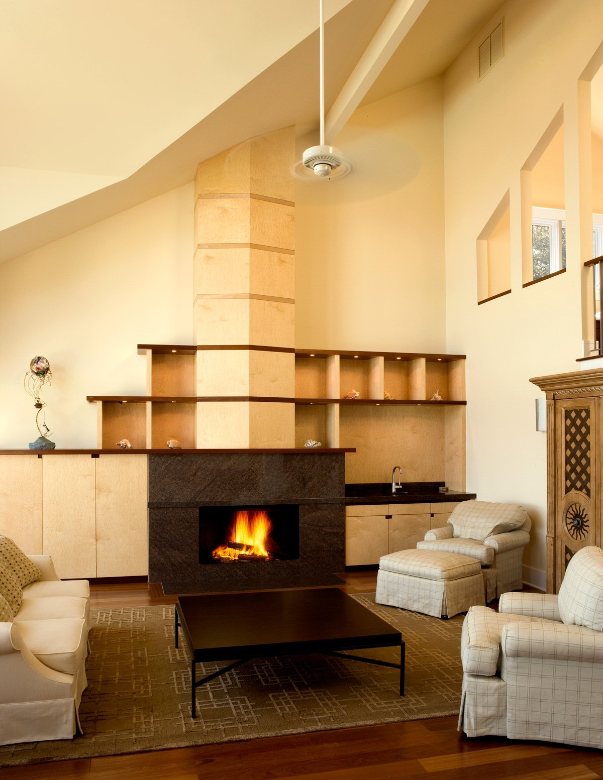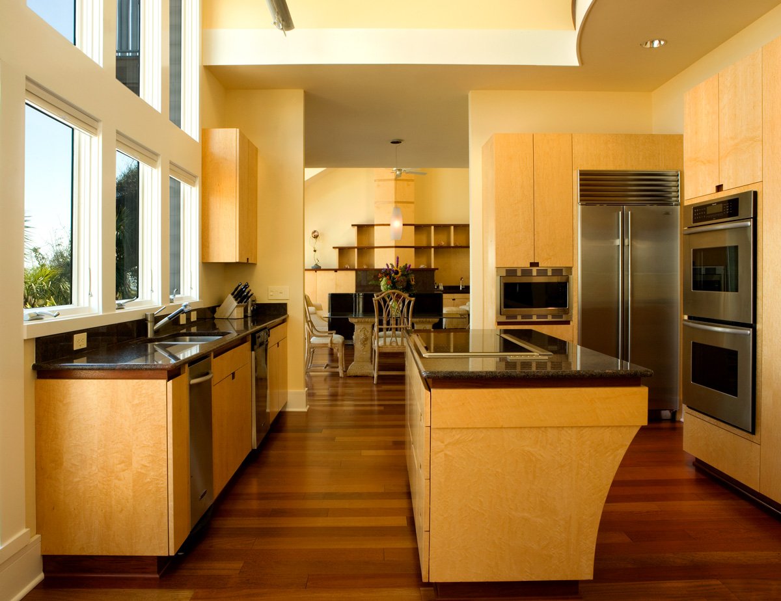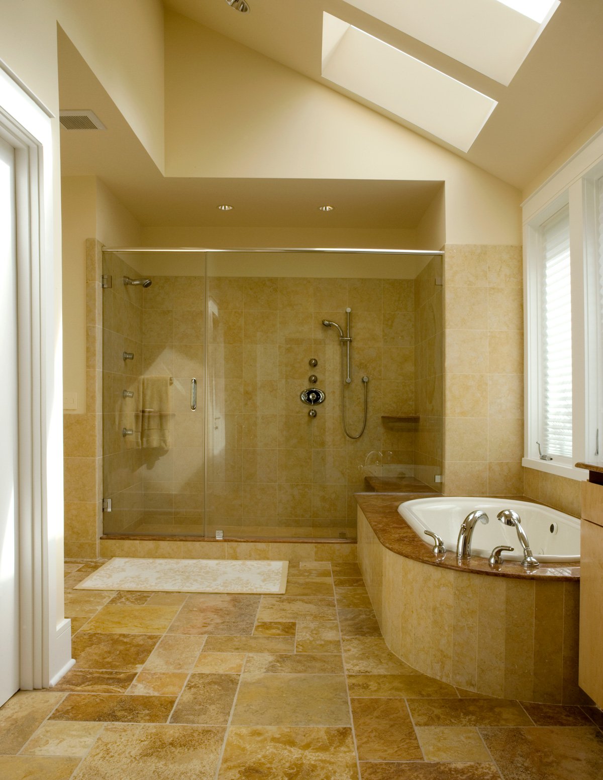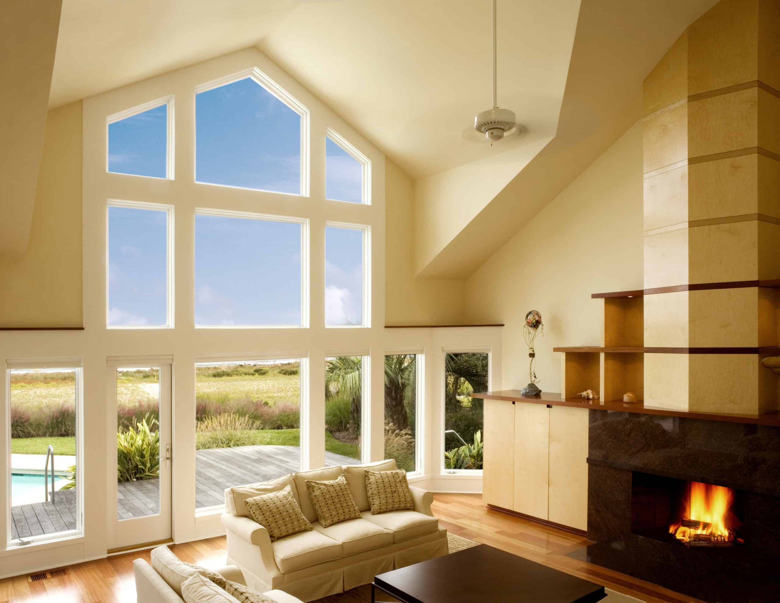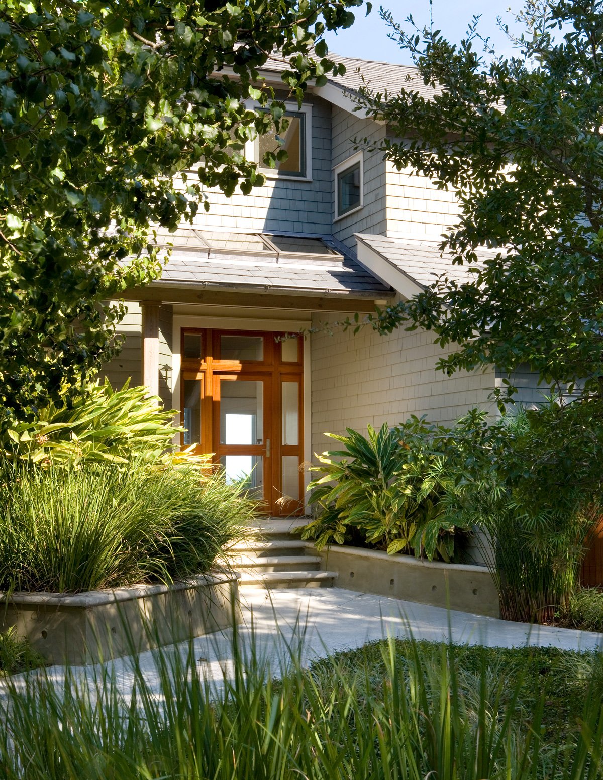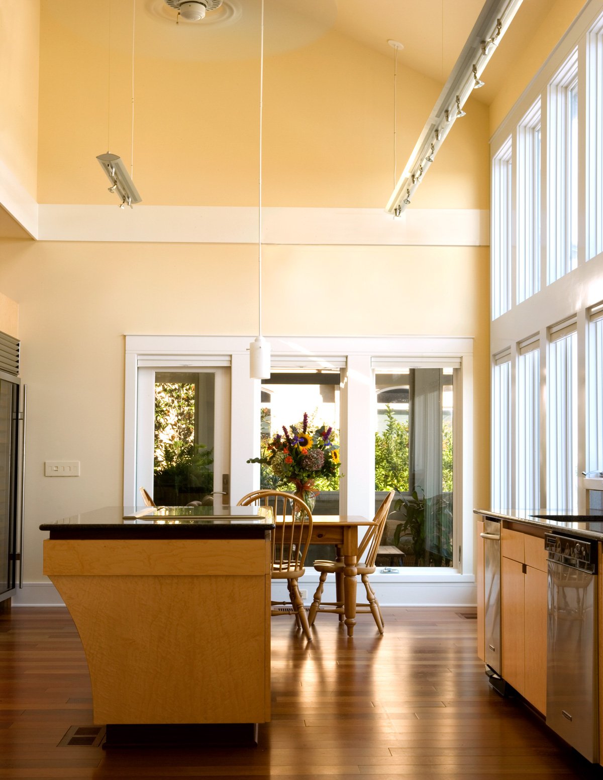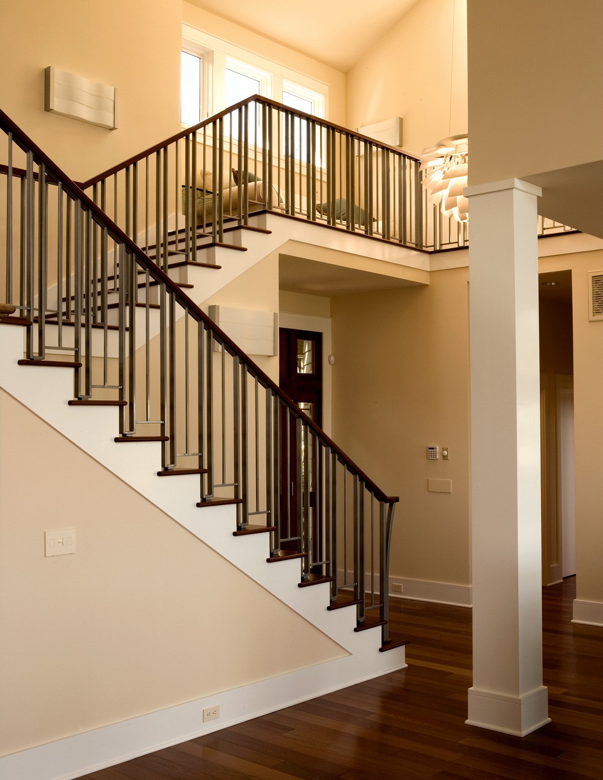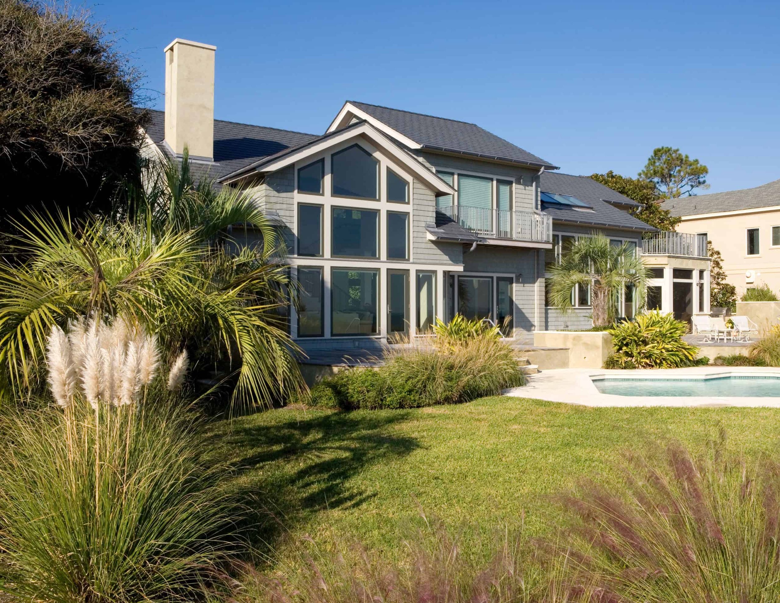Oceanfront Renewal
More Than An Addition
What started as an addition and window replacement project turned into a complete reinvention of a space. As we peeled back the layers and realized what the Kelly’s house needed, it inspired us to honor the space with the materials and look it should’ve had from day one.
-
Contractor
Bay 10 VenturesLocation
Hilton Head Island, SCStyle
TransitionalPhotographer
Dickson Dunlap
Rough Beginning
The Kelly’s house was built in the early nineties as a spec house. The builder went bankrupt; the house sat unfinished and was finally finished by another builder. The building materials appeared to be selected from the reject pile at the hardware store. The quality of construction was marginal at best. There were casement windows installed horizontally instead of vertically.
Needed Improvements
The job was initially to replace the windows, siding and roof and add a small addition to the second floor. After we removed the exterior skin we discovered sub-standard framing and rot.
Coming Together
We decided to gut the entire house and took this opportunity to redesign the interior cabinetry, stairs, bathrooms, lighting, fireplace, doors, hardware, and floors. We also reworked the exterior paving and decks. We added an outdoor fireplace and grill area. We kept the existing swimming pool. We added many more windows in the kitchen. We also took the opportunity to make sure the house meets all the hurricane building codes.
-
“As we peeled back the layers and realized what The Kelly’s house needed, it inspired us to honor the space with the materials and look it should’ve had from day one
Jane Frederick
Managing Principal


