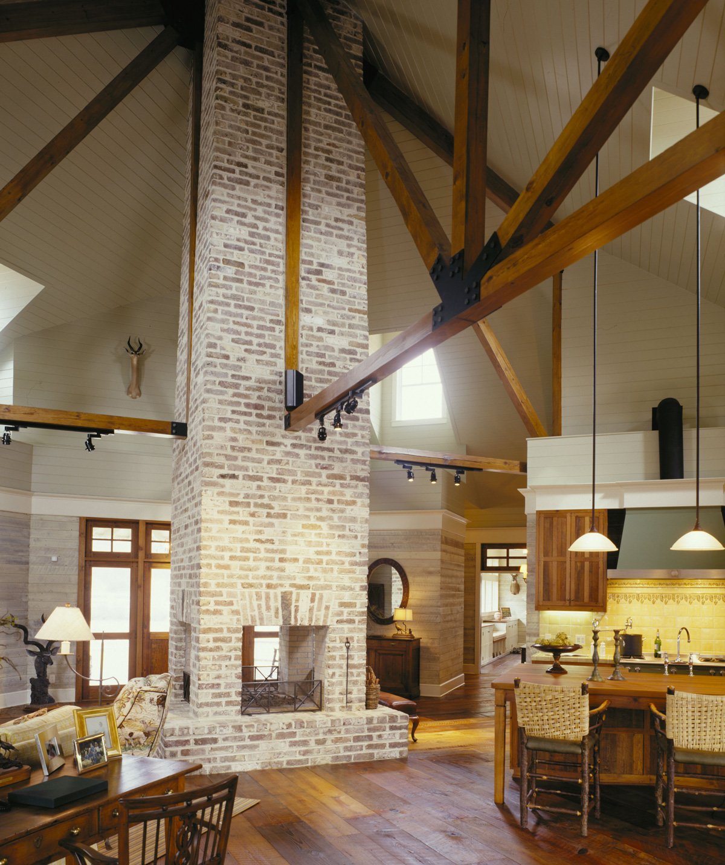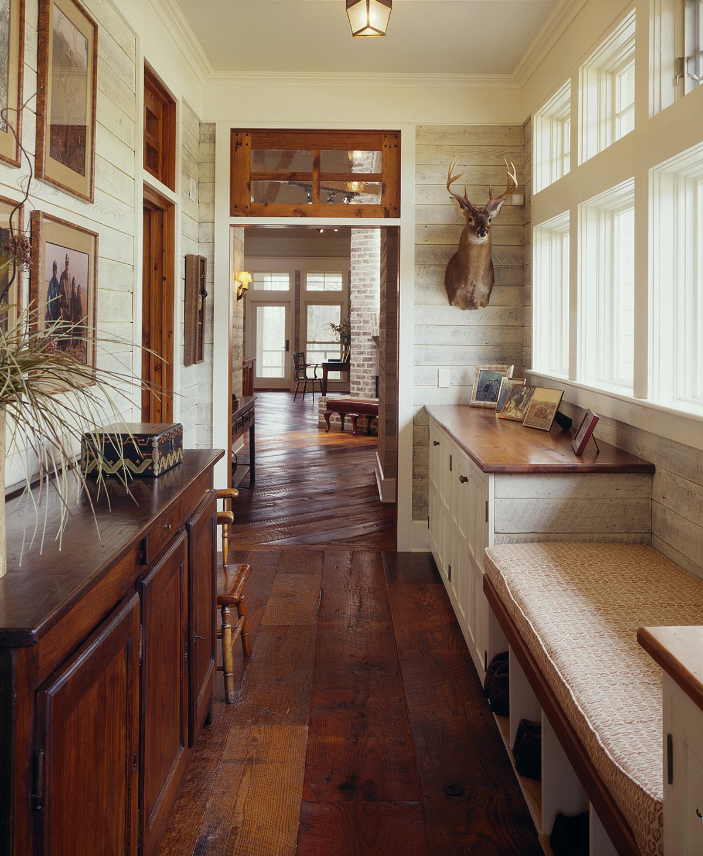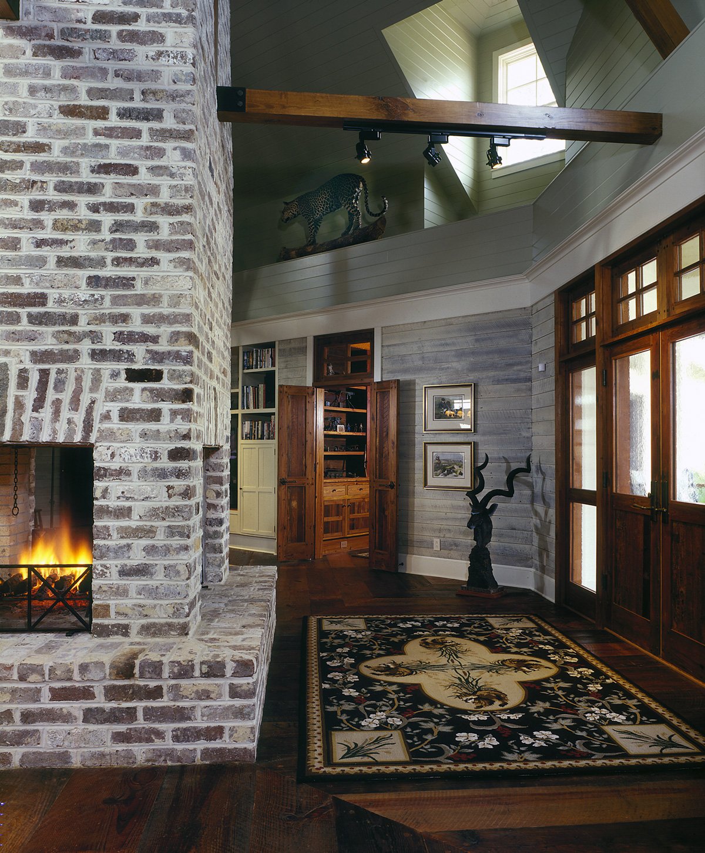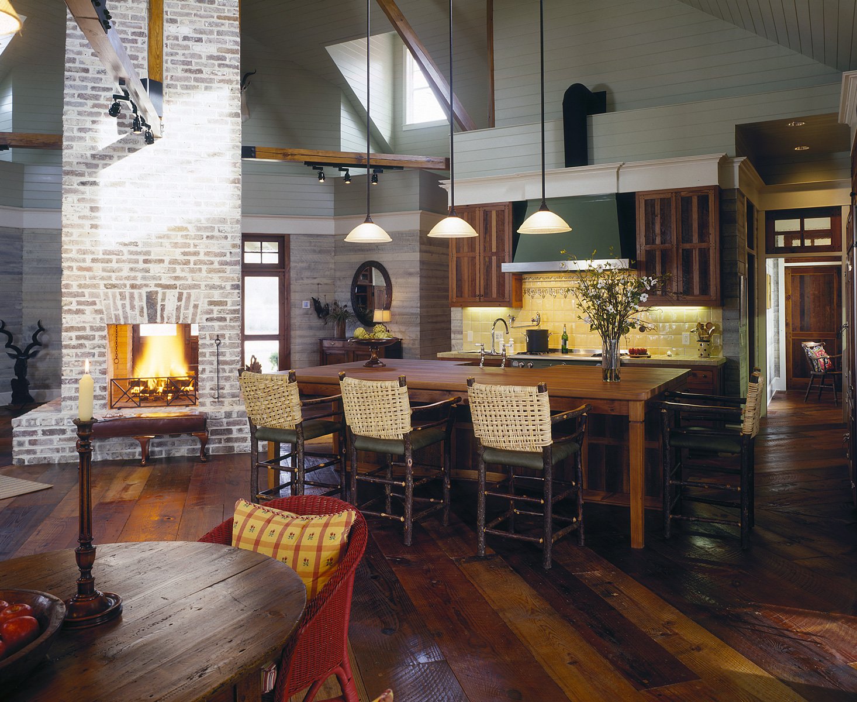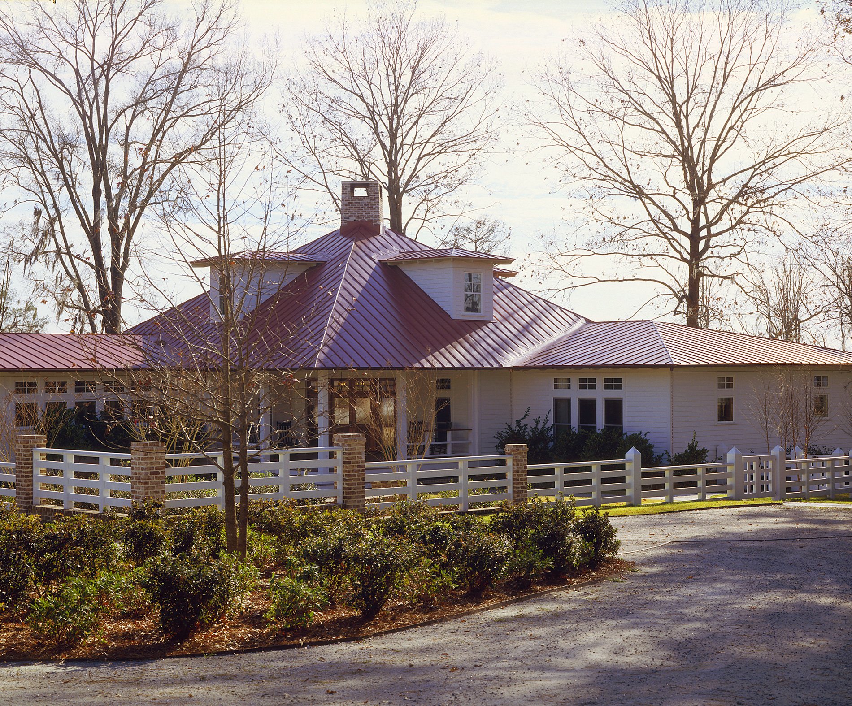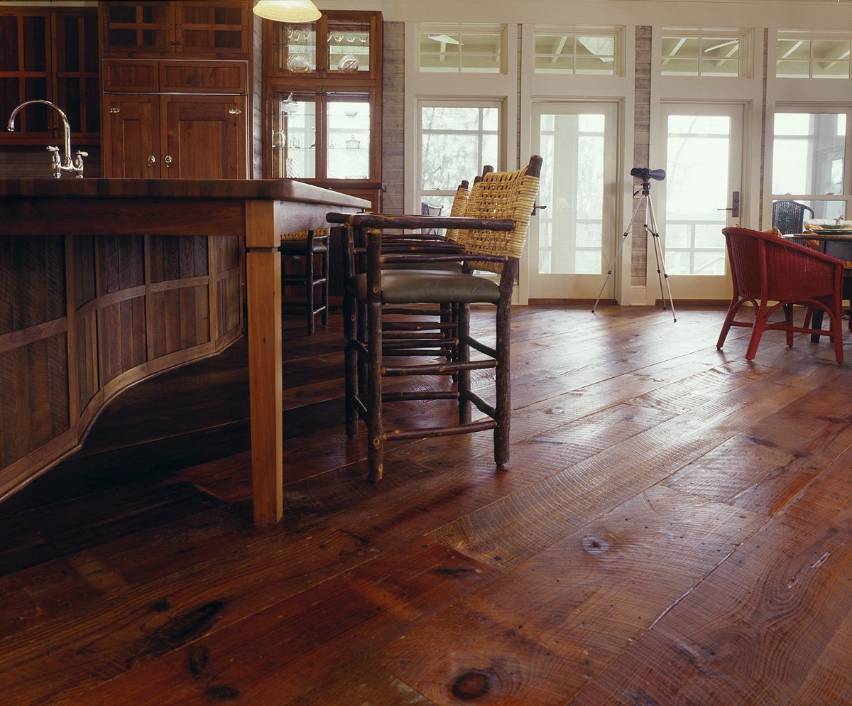Lowcountry River House
Traditional Riverfront with Modest Family Space
Set along the Combahee River in South Carolina’s historic rice plantation region, this home was designed as a rural retreat for clients looking to downsize without sacrificing comfort, technology, or craftsmanship. They envisioned a one-story house rooted in Lowcountry tradition, inviting, efficient, and timeless, yet equipped with advanced smart-home systems, durable enough for hurricane country, and tailored for a lifestyle centered on nature.
2004 AIA South Carolina Honor Award
-
Awards
2004 AIA SC Robert Mills Honor AwardContractor
Cummings Custom BuilderLocation
Colleton CountyStyle
TransitionalPhotographer
John McManus
Inspired by the Lowcountry Farmhouse
Inspired by the simple forms and honest materials of South Carolina farmhouses, the design centers around a single square volume anchored by a massive four-sided brick chimney. This space brings together living, dining, cooking, entry, and porch areas beneath soaring reclaimed heart pine trusses.
Two wings radiate from this central hub. One houses the primary suite and a richly detailed study with custom cabinetry and a concealed safe, accessible through both private and public entries. The other wing contains a guest suite, a mudroom outfitted for boots and gear, and a laundry room designed to support hunting and fishing activities.
Local Materials
Reclaimed and regional materials ground the house in its setting: antique brick foundations, hand-formed terne metal roofing, reclaimed heart pine floors and cabinetry, soapstone countertops, and white clapboard siding. But beneath the nostalgic textures lies the best of today’s home technology, from environmental controls to integrated A/V systems and storm-resilient construction.
Rich with Character


