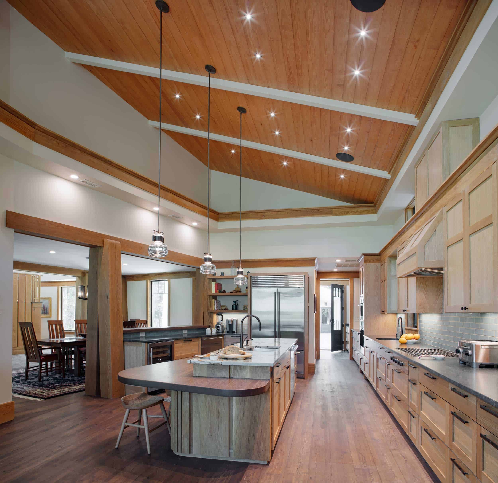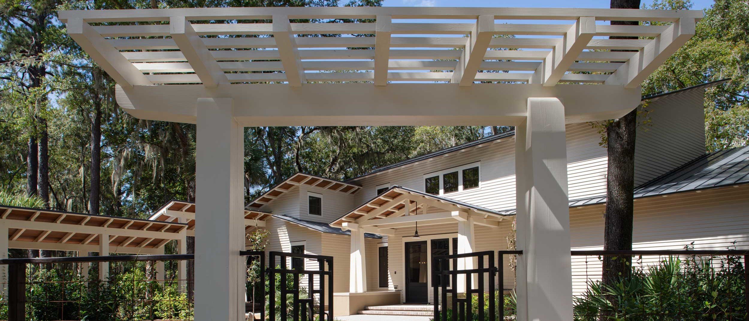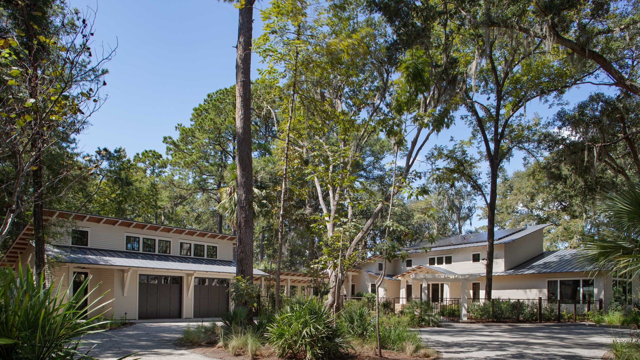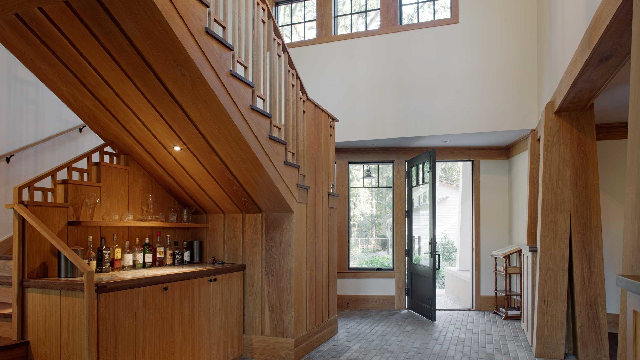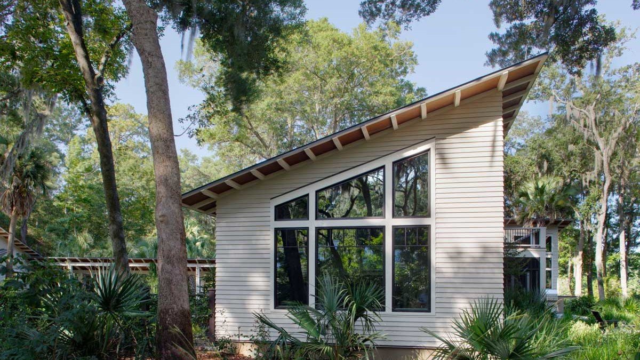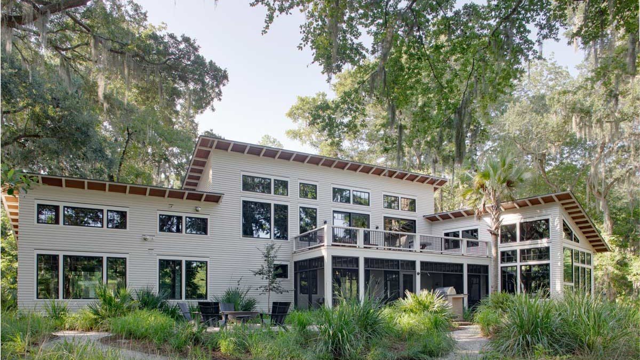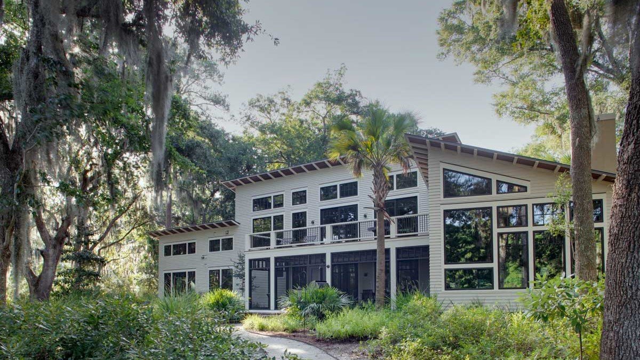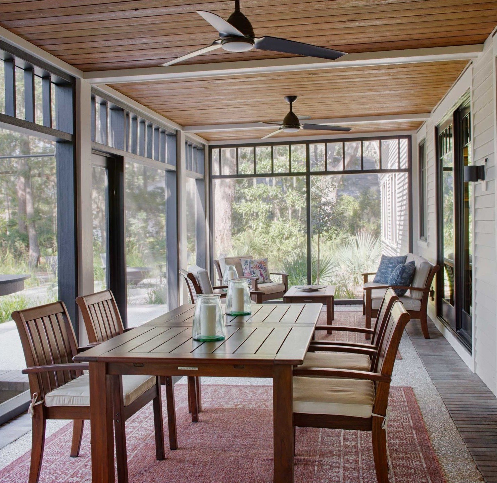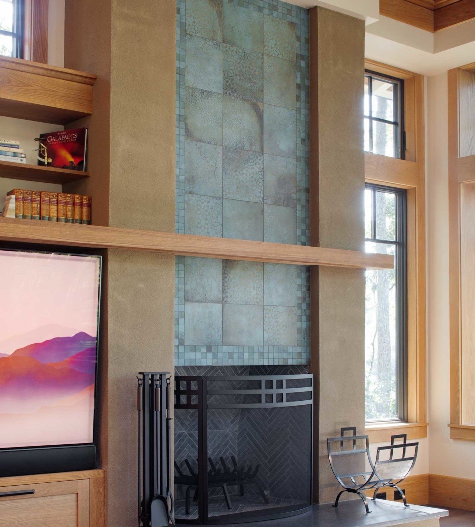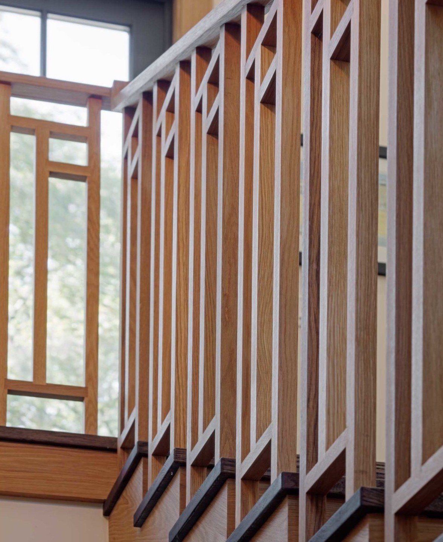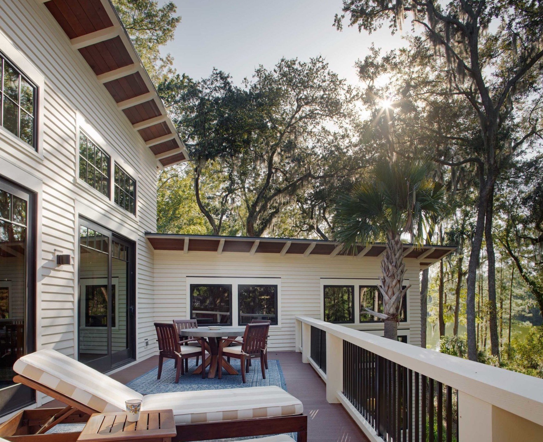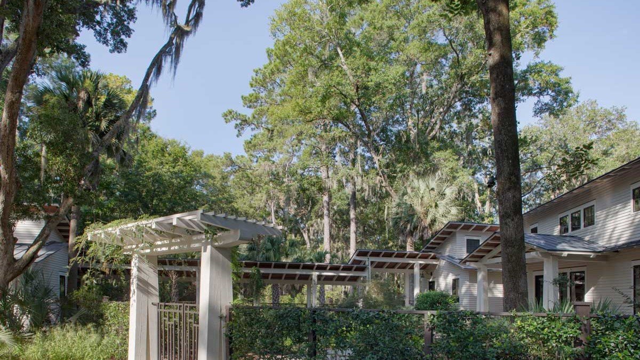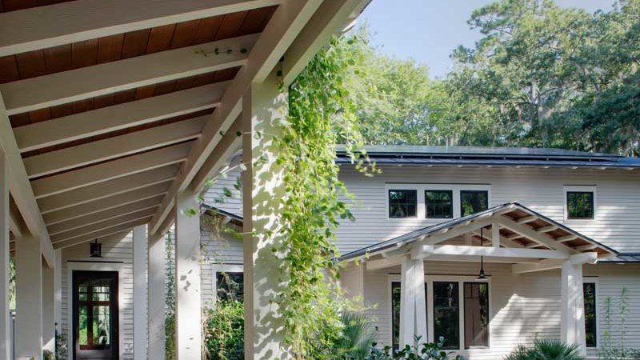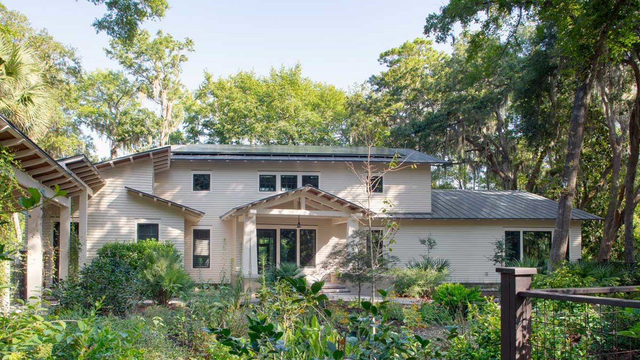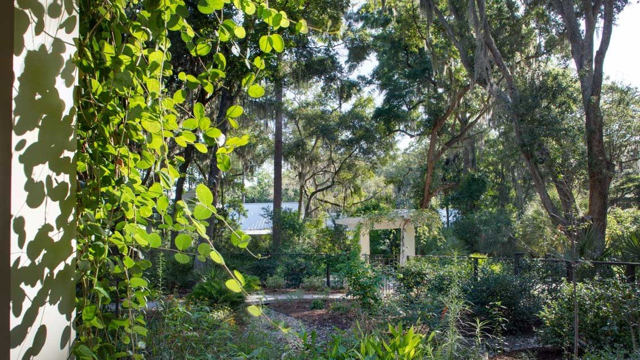High Performance at Spring Island
Solar Powered, High Performance House
This Spring Island retreat meets all the functional and form needs of its owner, while also bringing energy efficiency through design, high-performance systems and a photo-voltaic installation.
“We are thrilled with the job that Frederick + Frederick did in designing our new home. They really listened to us, marrying our design interests with the low-country vernacular of the region, as well as the opportunities of the building site. The result is a home that is visually exciting but also very livable. We really enjoyed collaborating with Jane and Michael on the project.”
- Randy Rogers
-
Contractor
Esposito Construction, Inc.Location
Spring Island, Beaufort, SCStyle
Contemporary VernacularPhotographer
Atlantic Archives
Photovoltaics and energy storage
The Rogers had not considered installing a photovoltaic array when they started the process of envisioning their new house. Their only request was to create a house that Stickley furniture would not feel out of place. We presented them with a detailed return on investment for solar, including an analysis of state and federal tax credits available.
Performance
The house was designed to incorporate a number of high performance systems. The HVAC system was designed in-house to be the most efficient and appropriately sized system for the house and the client. The project was reported to the 2030 Design Data Exchange with the predicted energy usage intensity at 14.33 kBtu/sf/yr; a 65% reduction compared to the baseline, meaning that it is on (or ahead of) track to meet carbon emission reduction goals that we set when we signed the AIA’s 2030 pledge.
Vernacular form
The T-plan, with its single-room width and elongated form is slanted on the lot to frame an extensive view of a monumental live oak to the east. Craftsmen era elements, such as exposed rafters and inclined entry columns are reinterpreted for modern living. A long kitchen cabinet wall transitions into a craftsmen fireplace that incorporates modern geometry.
-
The shed roofs slope to the south and open to the northern light, views of the pond and large live oaks. There is an extensive rain garden on the entry side with native plants that filter roof runoff and create an exciting entry sequence.

