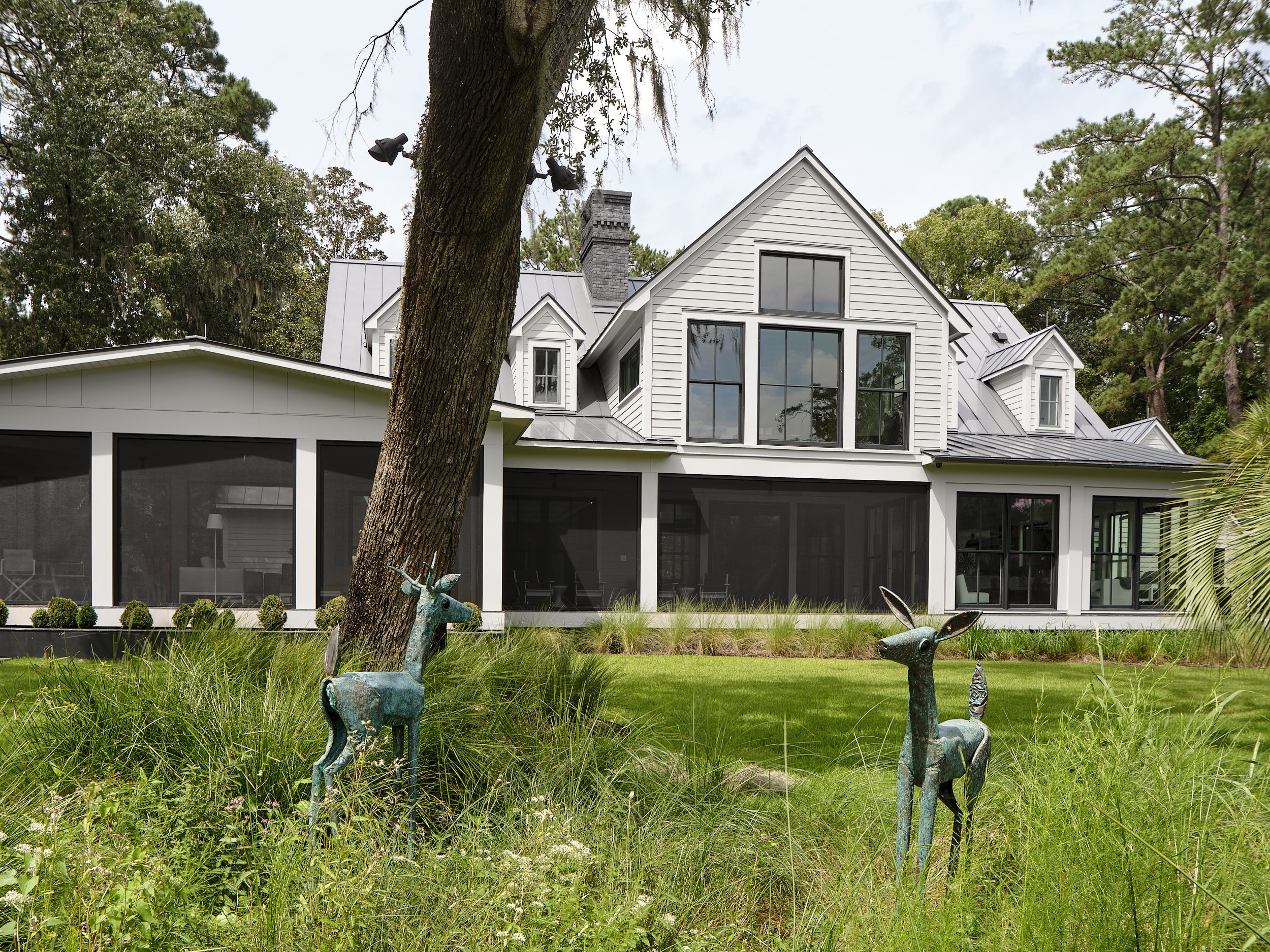Davis Pond Renovation
A Family Retreat Surrounded by Nature.
Robert Marvin, noted landscape architect and a mentor to Michael Frederick, helped plan the development of Brays Island. The concept centered around an immersion into the natural world. The one acre lots are circular, ensuring that property lines are private and much of the island is communal.
The house at Davis Pond was originally designed by Frederick + Frederick in 1991 for a family with preschoolers. When they relocated for easier school access, the property was acquired by an avid hunter who commissioned a renovation to include an arsenal for their gun collection. This transformation resulted in an octagonal, two-story structure topped with clerestory windows and a cupola. The site features the main house, a garage, a guest house, and the octagonal addition.
The current owners intent was to create a gathering space for their extended family. The privacy and natural beauty of Brays Island were more alluring than the plethora of hunting opportunities. The arsenal has been converted into a home theater and a game room (complete with climbing wall and playhouse) for the grandchildren.
Connections were made between previously separated buildings. We added outdoor space to take full advantage of the pond view, along with a functional kitchen terrace.
Steel cladding on the octagon building mirrors similar interior cladding on the fireplace. New steel handrails were designed, fabricated, and installed. The new finishes are sleek and contemporary.
Here is a link to some of the before photographs.
-
Contractor
Coastal Signature HomesLocation
Brays Island, SCInteriors
Veronica Hernandez, Ladrillo, Inc
Landscape
Verdant Enterprises
Photography
Kim Smith Photo
Vernacular Traditions
Nods to the vernacular architecture of the Lowcountry are thoughtfully incorporated. A new guest house building is based on the Freedman’s cottage. The playhouse in the game room follows the form of a traditional winnowing shed with a cypress shake roof and walls.
Sustainable Strategies























