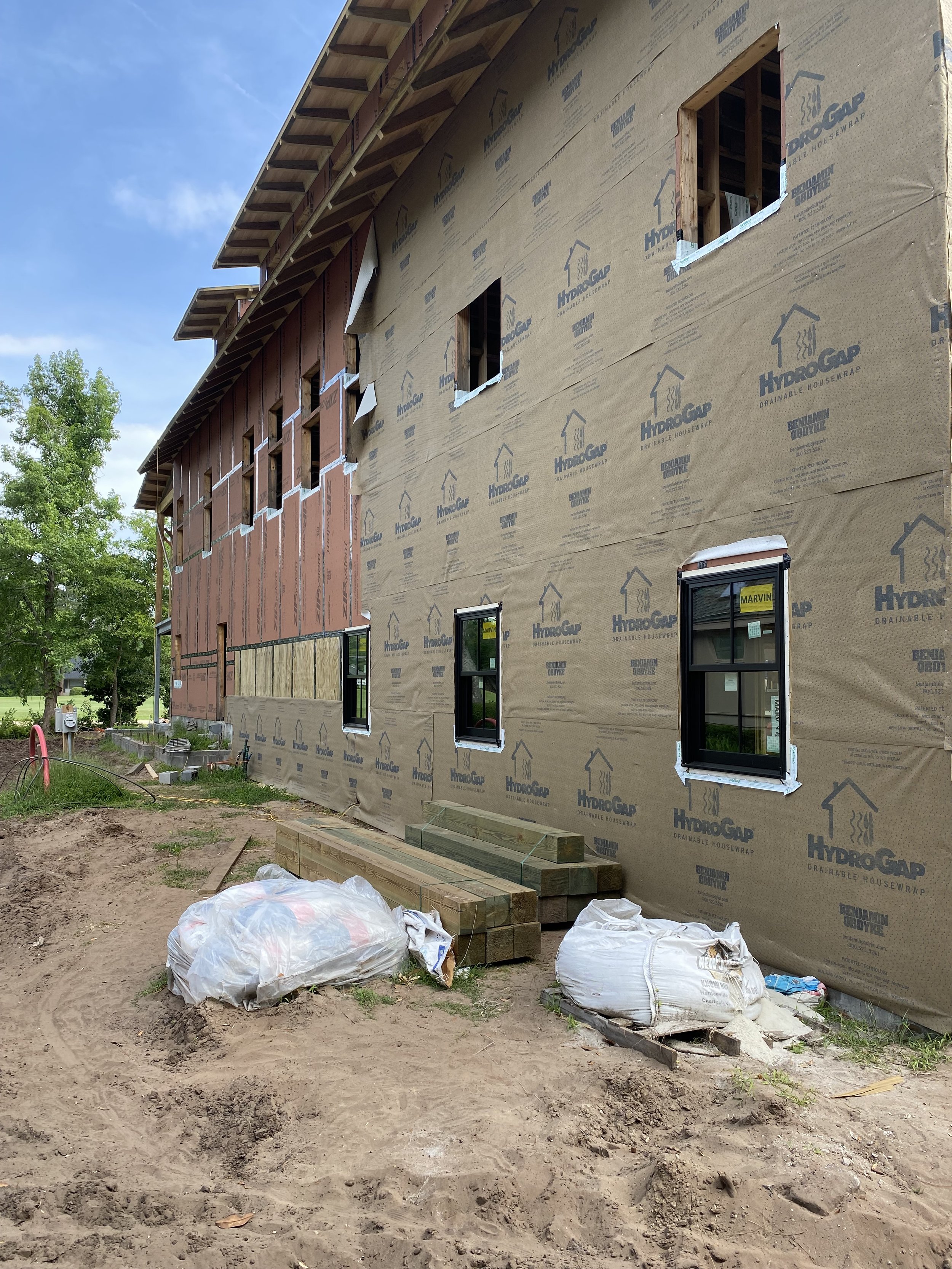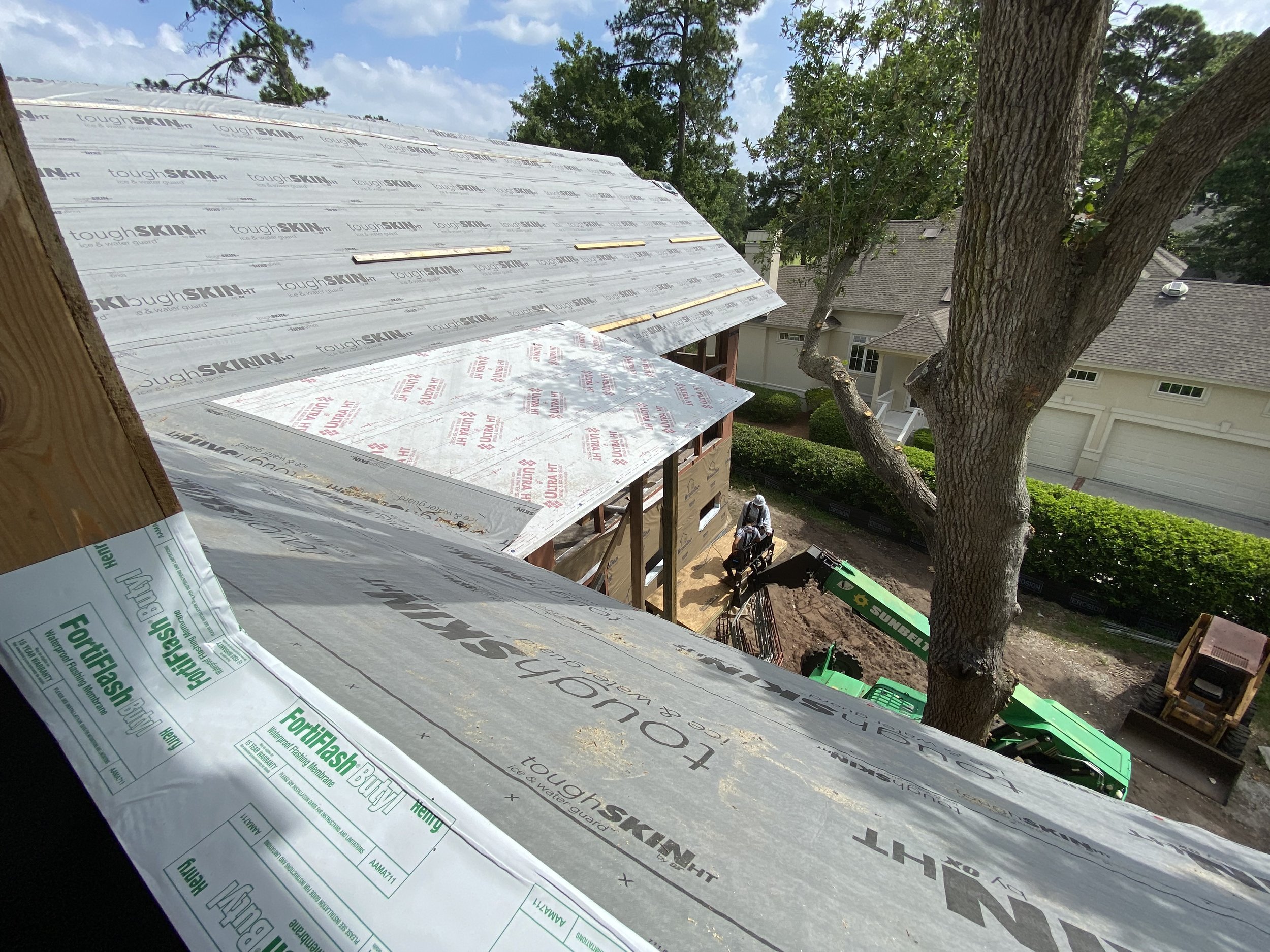Building Enclosures
Building Enclosures for Hot Humid Climates
Simply put, the building enclosure is the barrier between interior and exterior environments. Also referred to as the building envelope, it includes the walls, windows, doors, roof, and foundation. Comfort, natural lighting, ventilation, and energy use are all determined by the makeup of the building enclosure. It shouldn’t be a surprise that climate affects the optimal components, but a nuanced approach to building science was not adopted in our hot and humid south until the 21st Century! In a region where cooling is the primary concern over heating (though not exclusively), where significant rainfall events occur frequently, and where the humidity levels hover around steam room levels—specific building science must be applied.
The building enclosure has three control layers that must be continuous: a water control layer, an air control layer and the thermal control layer of insulation. A building that is not detailed for a hot and humid climate is an invitation for moisture problems like mold and rot.
In a hot and humid climate, the wall systems are typically wood framed. We use the Zip System sheathing, which is both the water control layer and air control layer. A drainage space of at least an 1/8” between the sheathing and exterior siding gives an additional method for the wall to dry. We recommend using a standing seam aluminum roof, for its longevity and durability. The insulation in the attic should be at the underside of the roof and the attic should be conditioned.
Typical foundations here are driven piles, masonry piers, crawl space or a concrete slab on grade. If the house is built on a crawl space, this should be enclosed, sealed against moisture, insulated and conditioned. This eliminates problems of pest infestations, mold and moisture, rot, and musty odors which can be caused by a vented crawl space. If the site in in the flood plain, the living spaces need to be raised.
If your house is in a coastal, hurricane prone area, like we are here in Beaufort, the windows and exterior doors need to be impact rated. High performance windows will reduce solar heat gain, keeping interiors cooler and more comfortable.
All of the components of a high-performance enclosure work together to optimize the health and safety of the home’s occupants and the efficiency and sustainability of the building.



