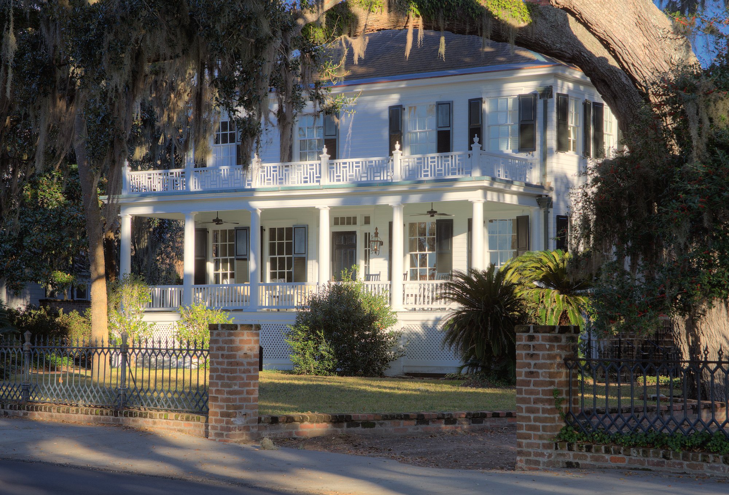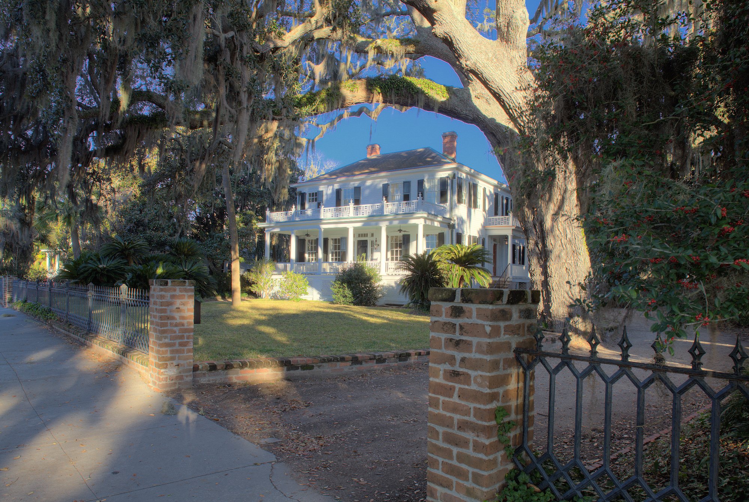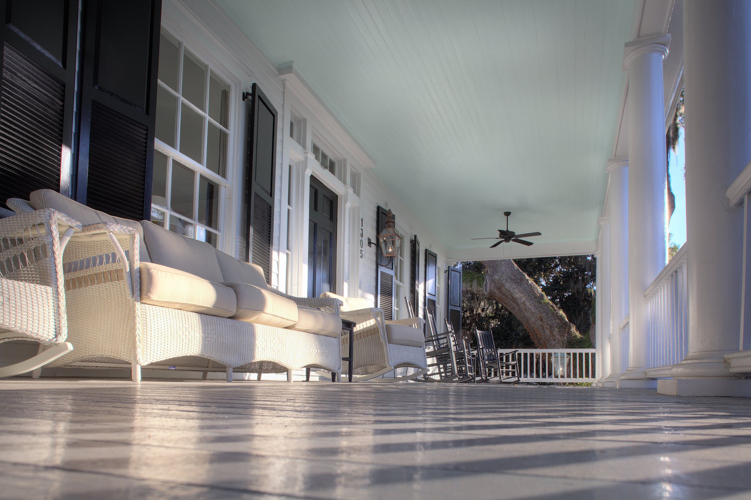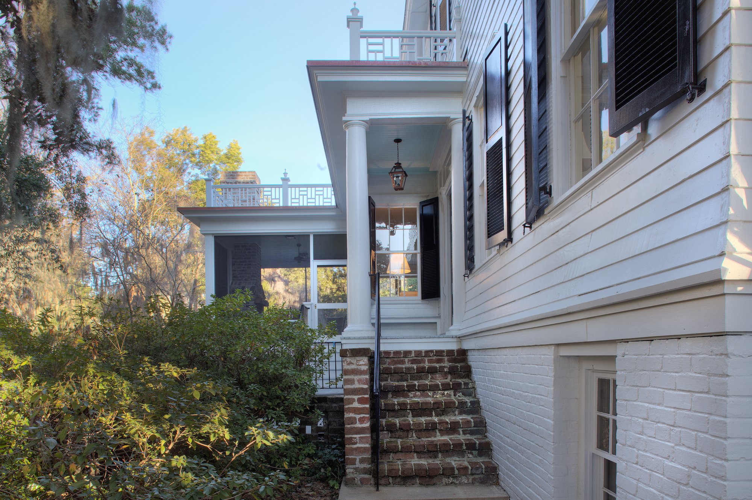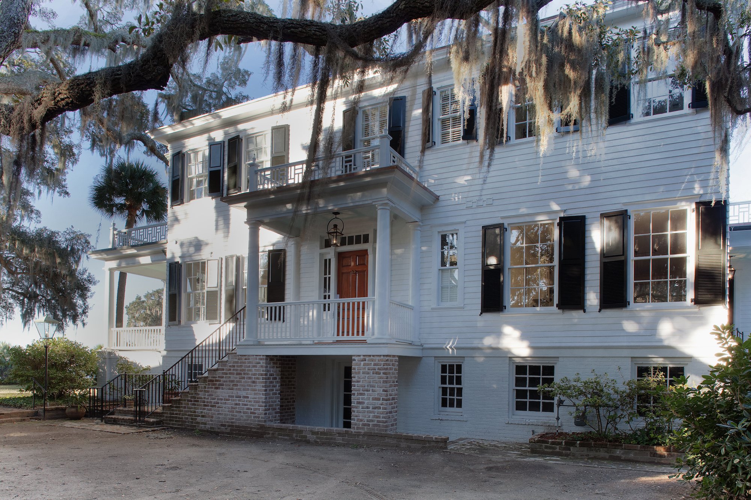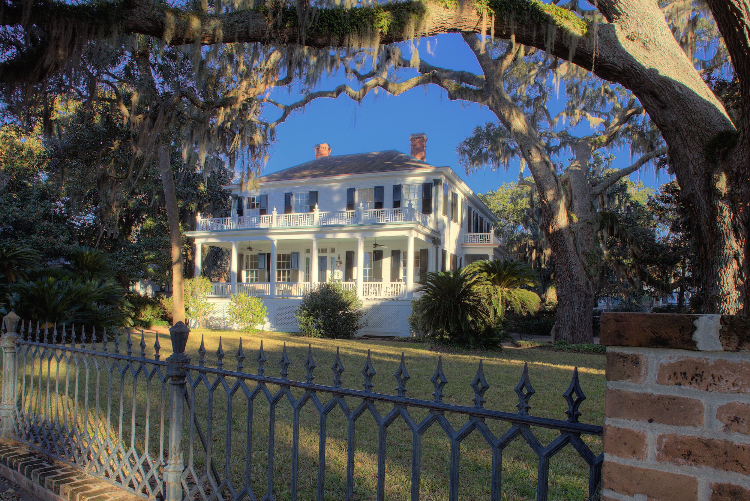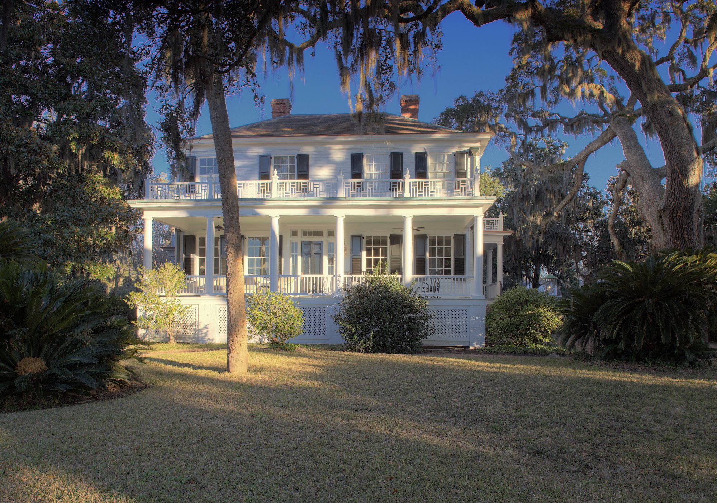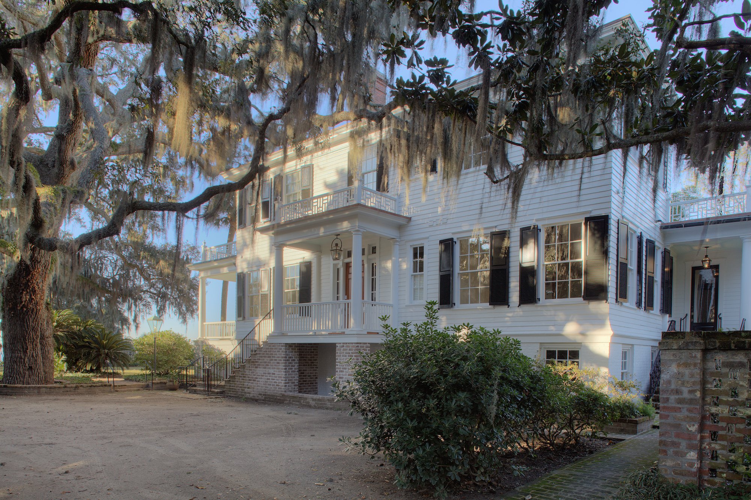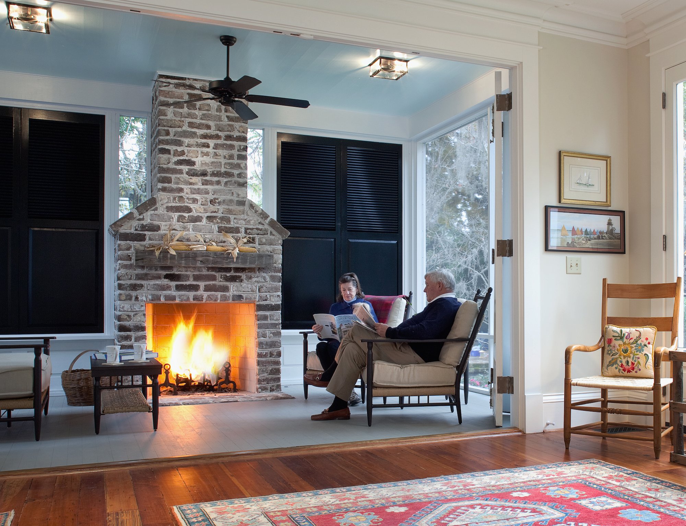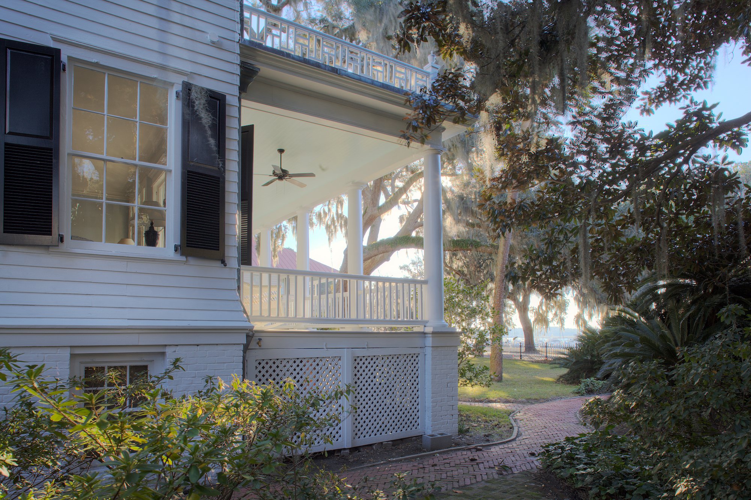Historic Restoration
On a wooded lot overlooking the Beaufort River, an historic home maximizes the view, the connection to the beauty of the site, and the natural light within.
-
Contractor
Beekman WebbLocation
BeaufortPhotography
Atlantic Archives
Built in the 1930s, this historic home in downtown Beaufort overlooks the Beaufort River. It had no through center hall, and the original main entrance was located on the west side of the house, although the drive and parking are on the east side. To correct this inconvenience, someone hacked up the front porch to add a stair on the south side.
In the 1950’s, Robert Marvin, a well-known South Carolina landscape architect, designed the gardens, but when an historically-inappropriate family room was added, along with an enormous fireplace, the view to the garden was blocked. The inside of the house was broken up into small rooms.
We needed to convince the Historic Review Board that this “contributing” house was designed poorly from the start. We used other local examples of side entry, center hall homes to convince them that someone probably used an inappropriate plan for this lot—and old is not always right. A side entry center hall now connects to the side door. Because the original door no longer worked, we were able to remove an awkward stair cut into the piazza, as well as the large fireplace from the later addition. We installed large windows overlooking the gardens, along with a new screen porch with a fireplace to create connection to the outdoors.



