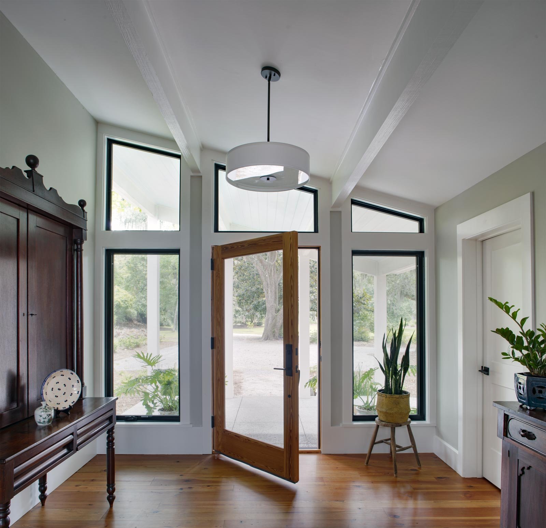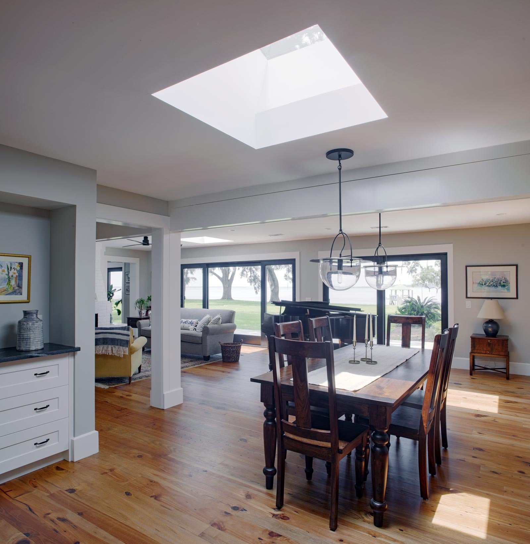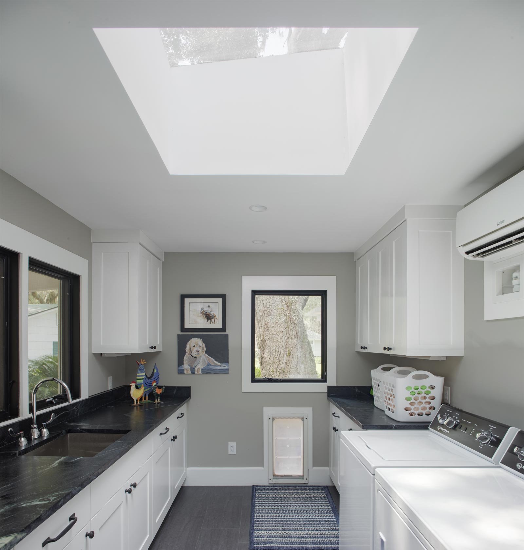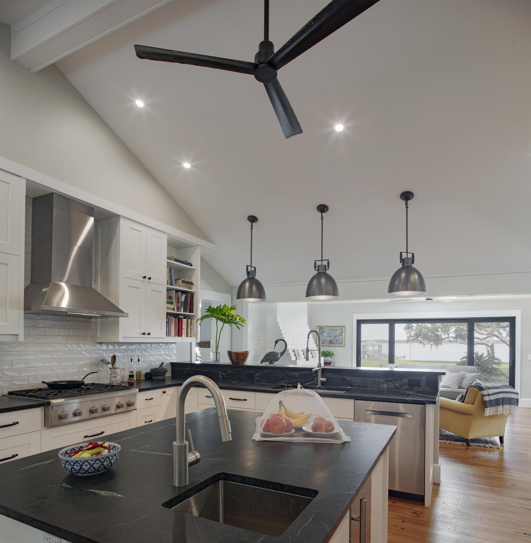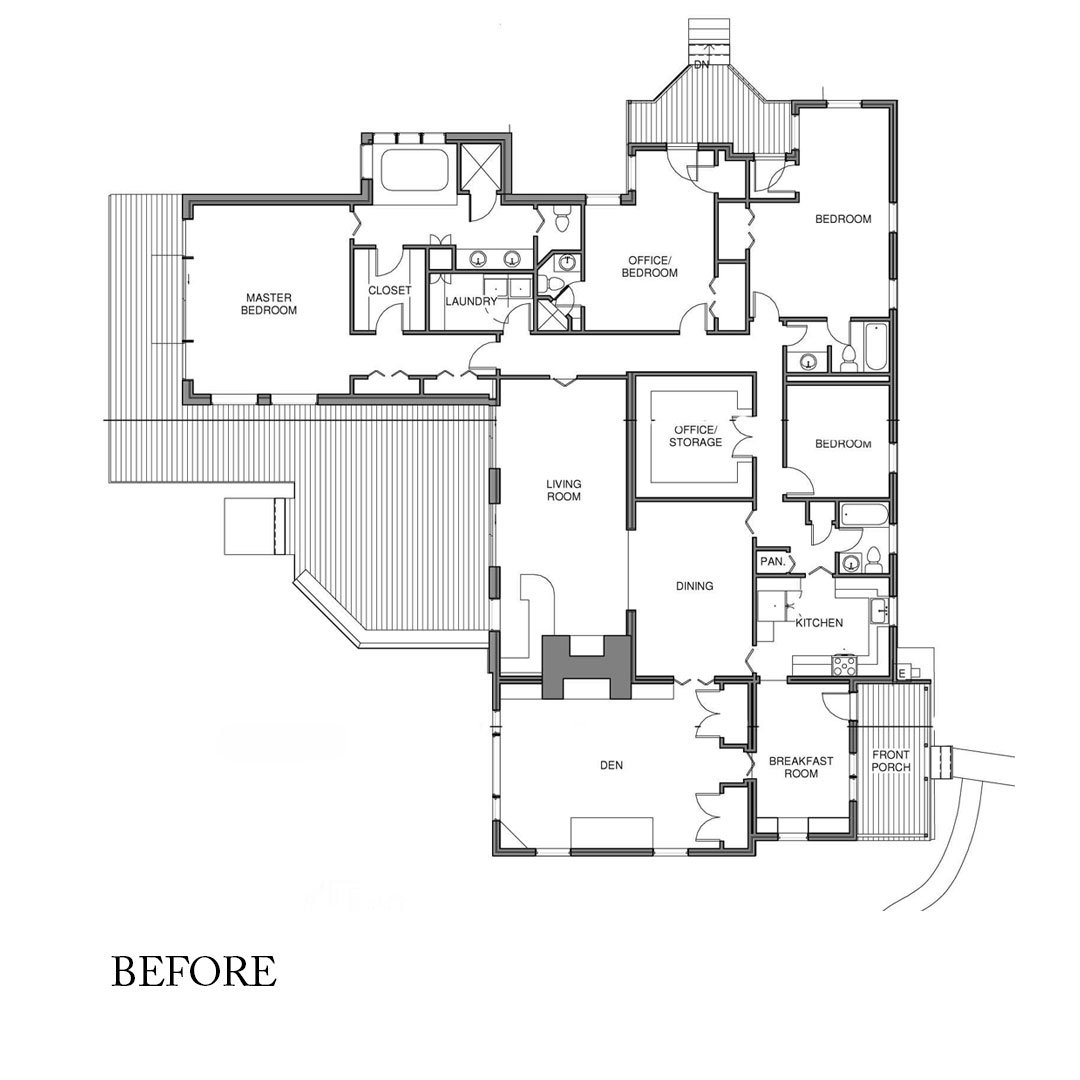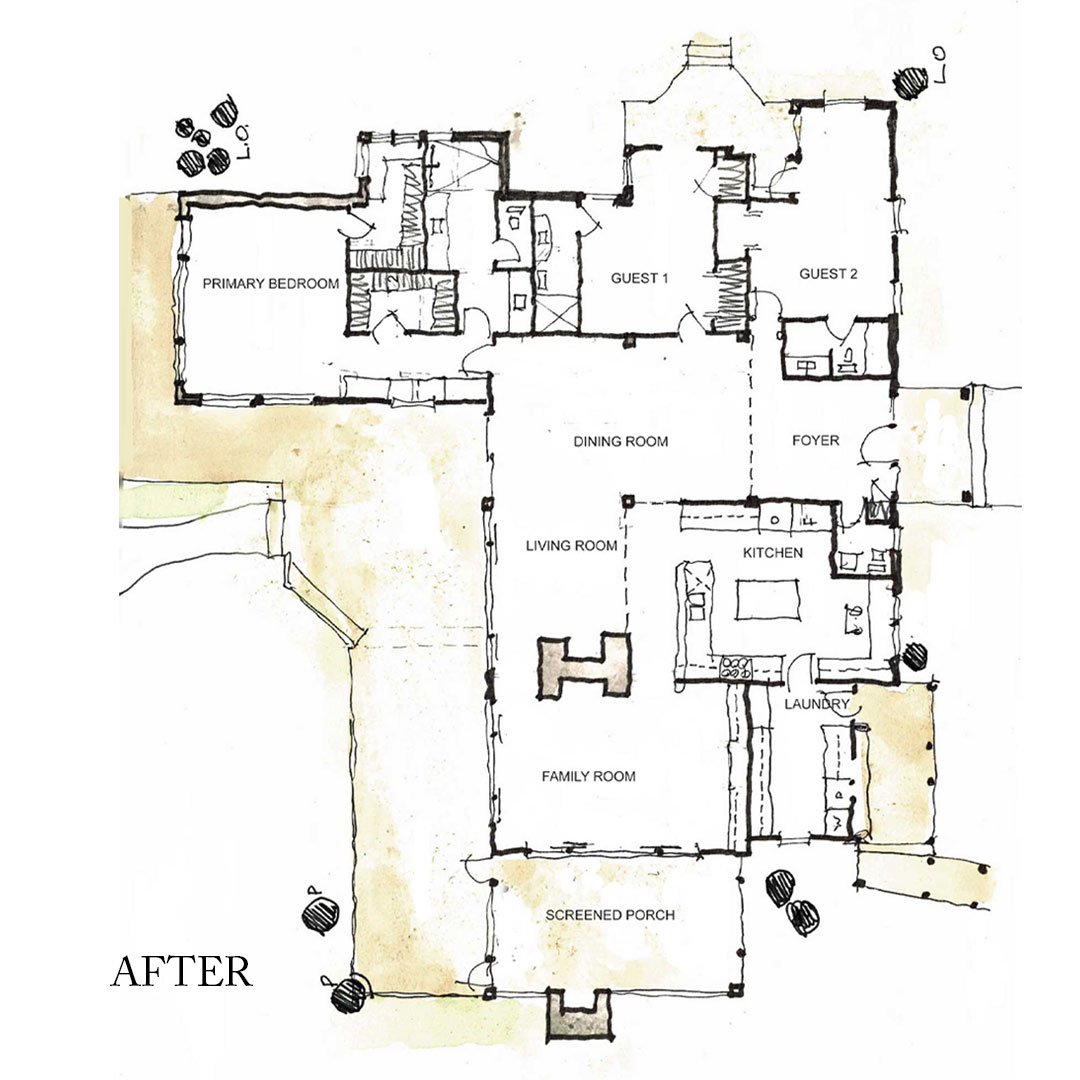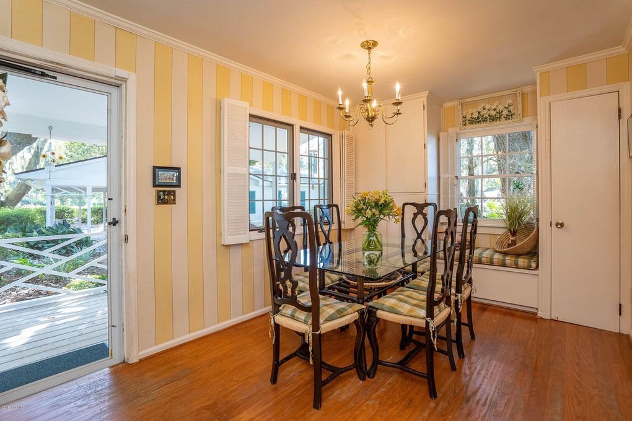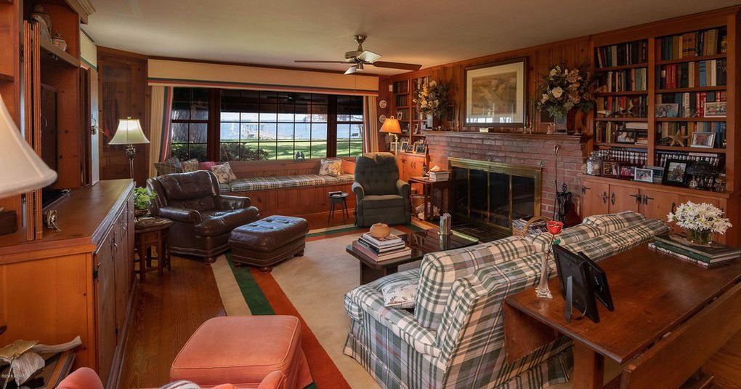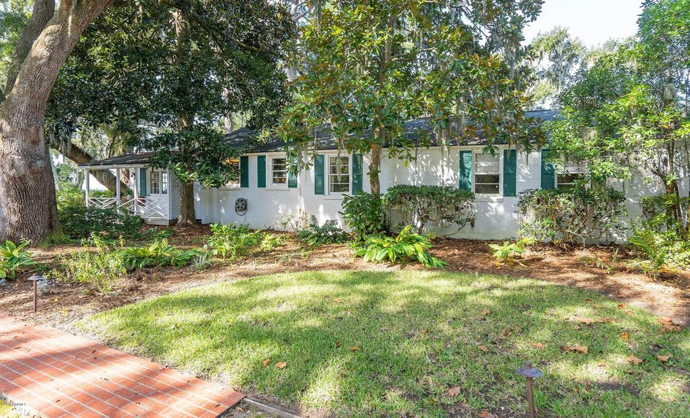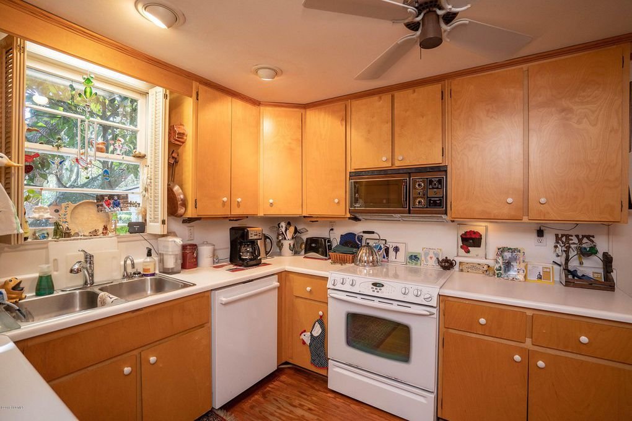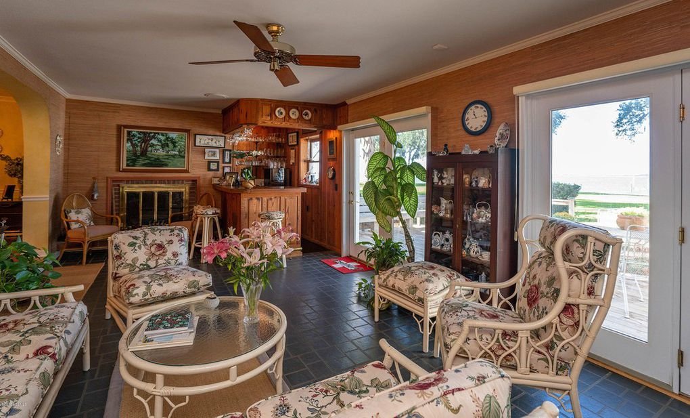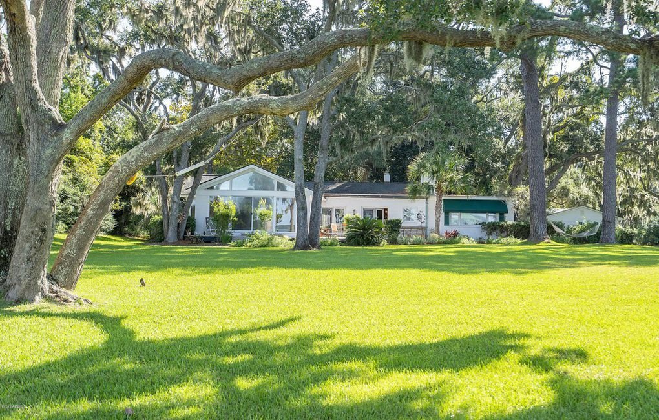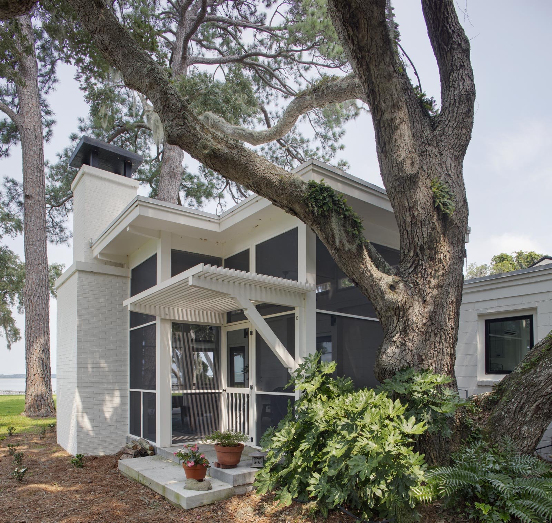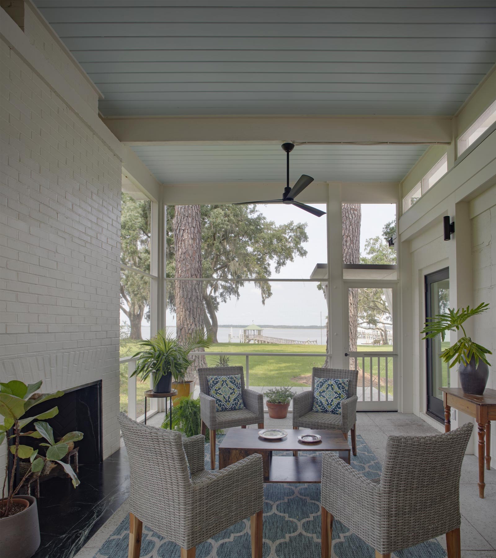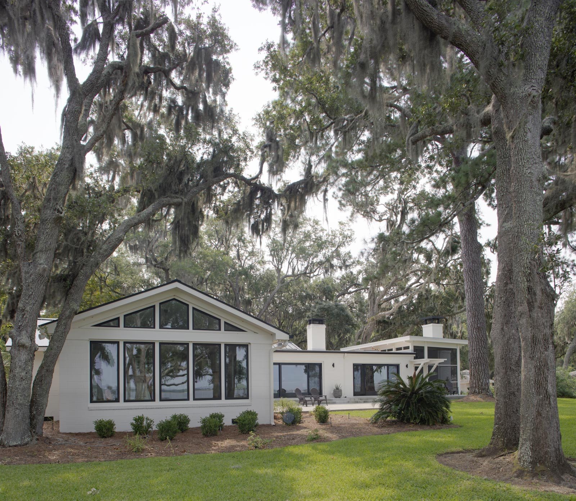Fish Camp Renewal
A Bright and Modern Renovation.
A spectacular site deserves a spectacular house. We opened the house to natural light, beautiful views, and 21st century living.
-
Contractor
Phifer Contracting
Location
St Helena Island, SC
Photography
Atlantic Archives
Design Objectives
This concrete block house was built in 1947 as a fish camp. It was added onto many times over the years which resulted in a rabbit warren of cramped dark spaces and endless halls. The clients asked for a renovation to make the house light, airy, and breezy while maximizing the views to the water and garden. The house was almost completely gutted to open it up to the views, the front door was relocated to the center of the house and a three sided screened porch was added on the south.
Renovation Challenges
The clients bought this existing house with the thought that it probably should be razed but they hated to add unnecessarily to the landfill. They wanted to know if it could be renovated into a bright open space that focused on the western view overlooking the Port Royal Sound and monumental live oak trees.
The challenge was combining the existing hodgepodge of multiple additions into a coherent space. There were multiple floor levels, low ceiling, endless halls and poor circulation, not to mention that the earlier additions prevented most of the rooms from seeing the Sound.
The Results
The existing front entry opened into the small breakfast room, the entry was relocated to the center of the house and now opens into the new great room. The great room was created by removing all the walls in the center of the house. The small kitchen was enlarged and opened up to take advantage of the view. The former breakfast room became the laundry. Larger windows and doors were added throughout the house. In the original portion of the house the flat ceilings were removed and vaulted. The previous additions had flat roofs, so skylights were added to open those rooms up. The floors were all leveled for a continuous flow.
-
The new additions to the house include the front porch, screened porch, and western terrace. The new screened porch was added to the south next to a previous addition that had a flat roof. The screened porch roof was raised above the existing roof to maximize the cross ventilation and to allow for warm air to exit at the top.


