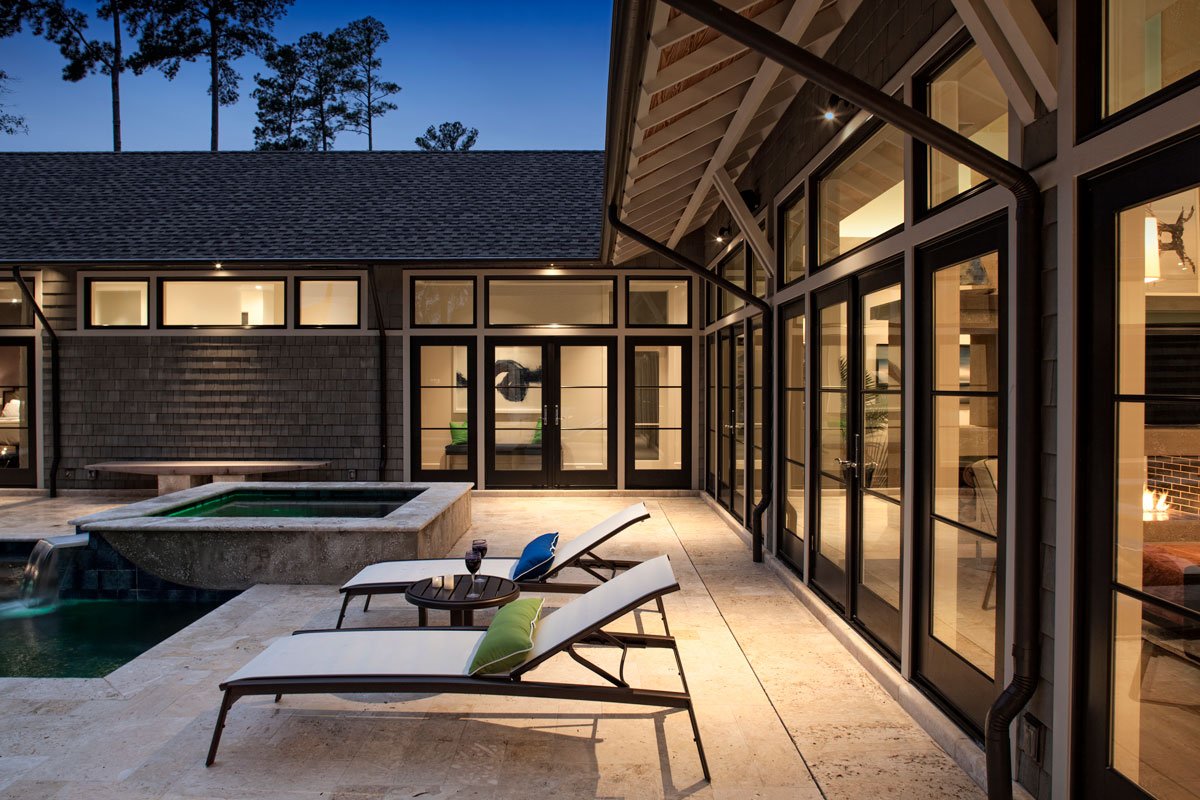Berkeley Hall Contemporary Home
Large Spaces Outside & In
An efficiently designed, one-story open floor plan with large rooms, wide doors, a curbless shower and plenty of natural light.
”The Fredericks listened to our vision for our retirement home and within a few weeks, we were provided sketches that blew us away. Many of our friends have stated that our house is their favorite in all of the development.” - Ray Skwarek
-
Contractor
Howell BuildersLocation
Bluffton, South CarolinaStyle
TransitionalPhotographer
John McManus
Outdoor Sanctuary
The one-story open floor plan is designed for aging in place with large rooms, wide doors, a curbless shower and plenty of natural light. The somewhat modest square footage of the home is nearly matched in the outdoor spaces. A large terrace with swimming pool and screen porch can be utilized much of the year in our climate.
Weather Resistant
This site is hot, humid, and prone to hurricanes, which requires special attention to the design and detailing of the building. Tied together from the roof rafters to the foundation with continuous “Go-bolts” and structural ties, the home is designed to withstand 140-mph winds. The windows and doors are impact rated to protect from flying objects and all the finishes are securely fastened to the structure.
Sustainably Engineered
The high efficiency house was designed for our hot, humid climate. Poly-urethane foam insulation was installed at the building envelope, allowing the HVAC equipment and ducts to be in conditioned space and prohibiting mold and mildew growth. We also considered the natural daylighting capacity and achieved a home that does not require artificial lighting during daylight hours. Ninety percent of the lighting is LED to reduce the heating load.
-
“Our client came to us with the desire for a contemporary retirement retreat and property in an ultra-traditional golf community. The neighborhood’s lots are small and houses are pretentiously big and poorly designed. We worried that the architectural review board would reject a design so different from its neighboring houses, but they welcomed the change and appreciated the design.
Jane Frederick
Managing Principal













