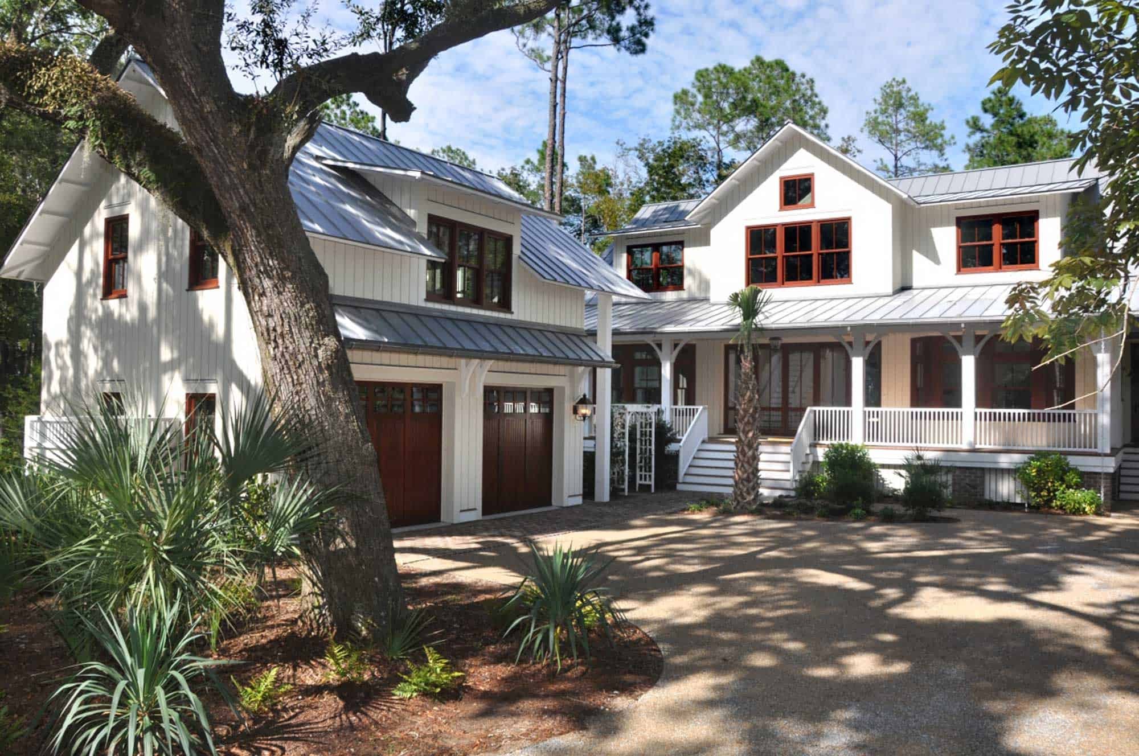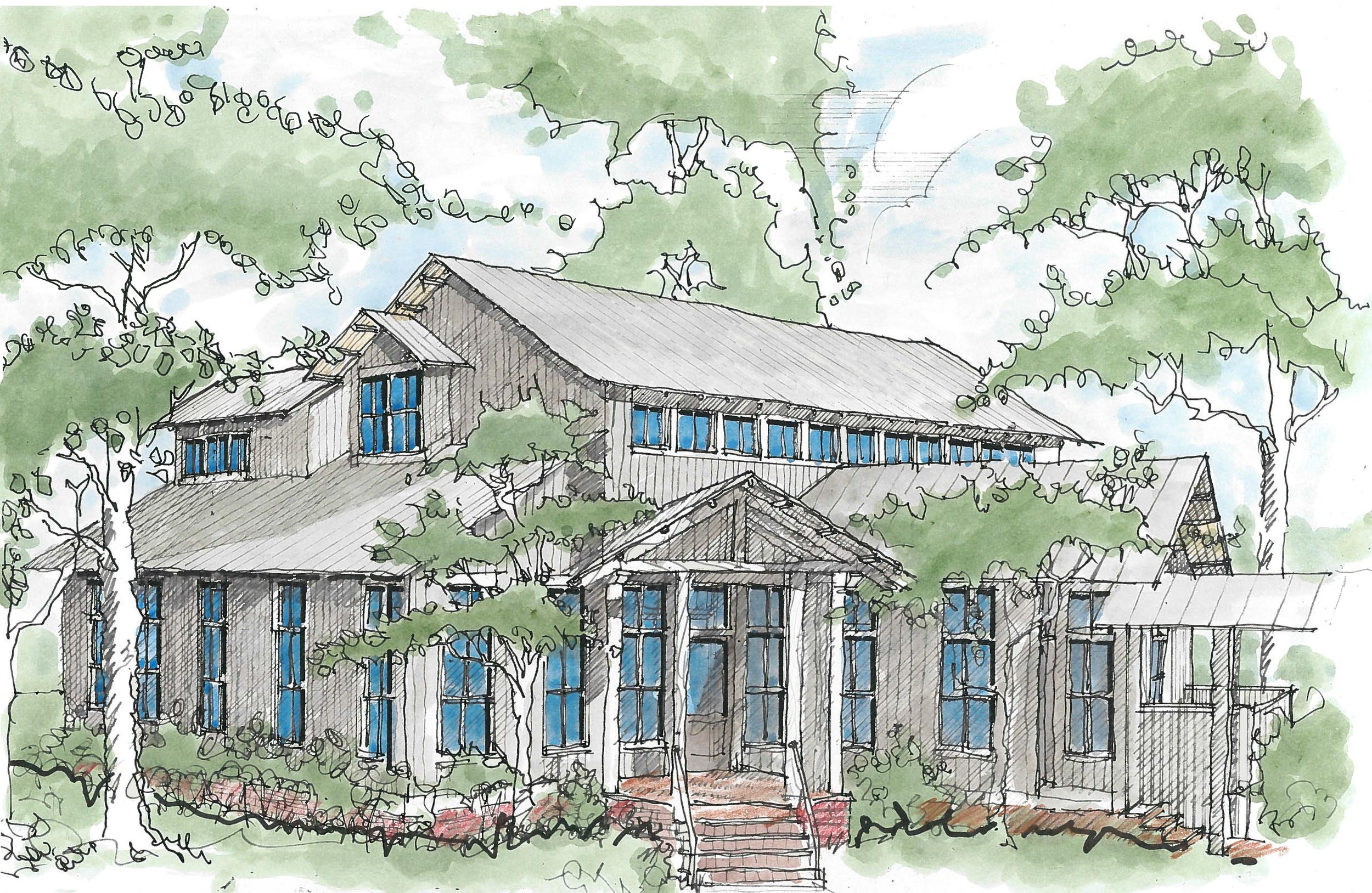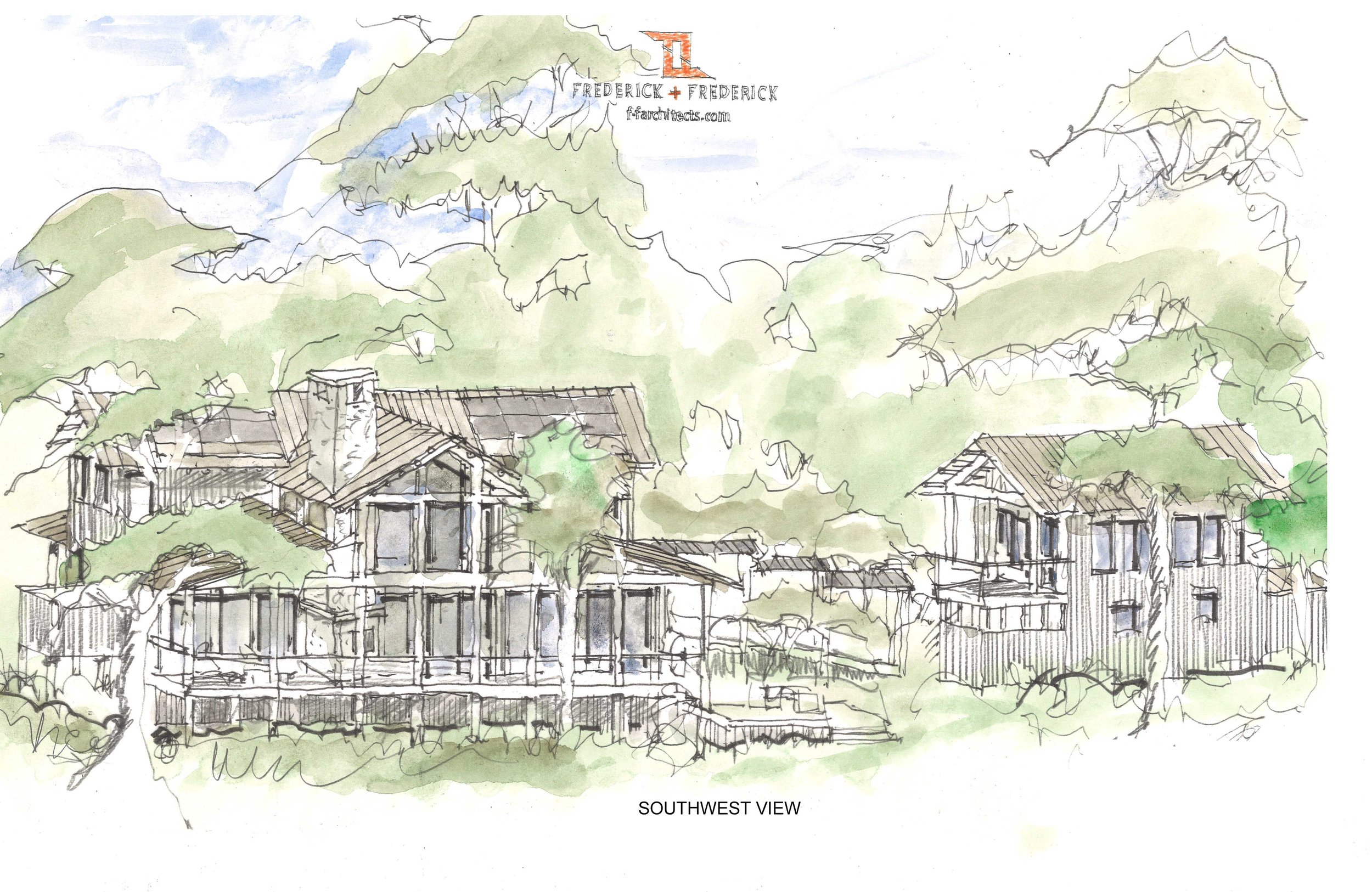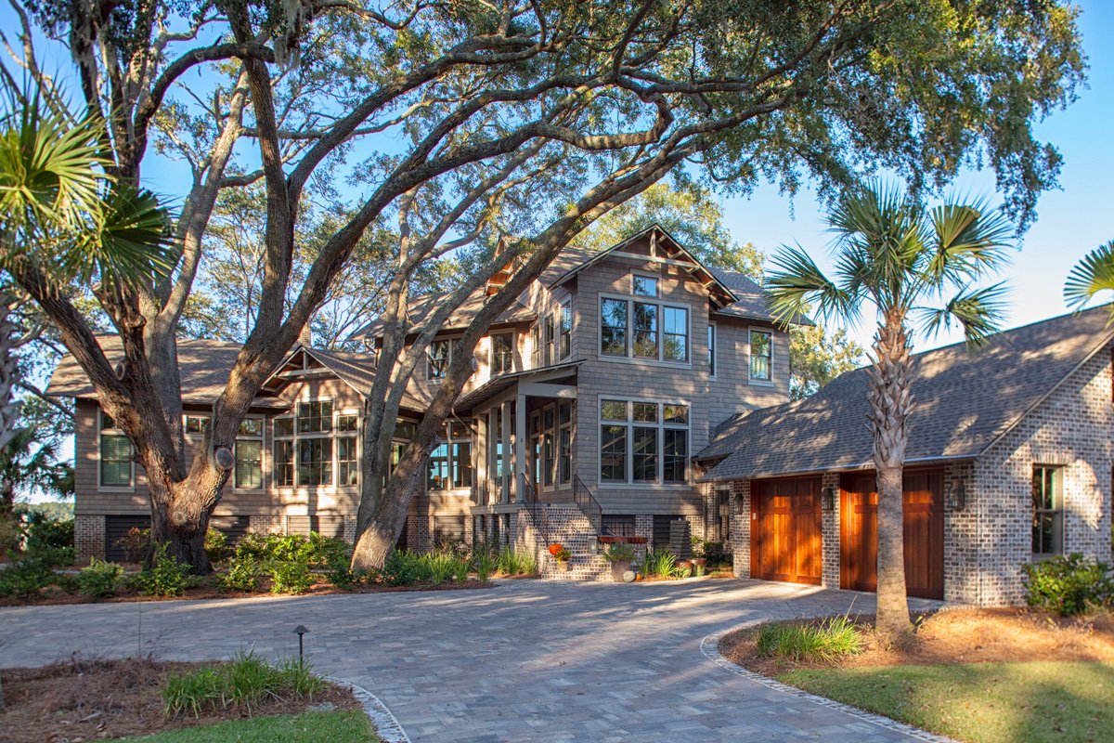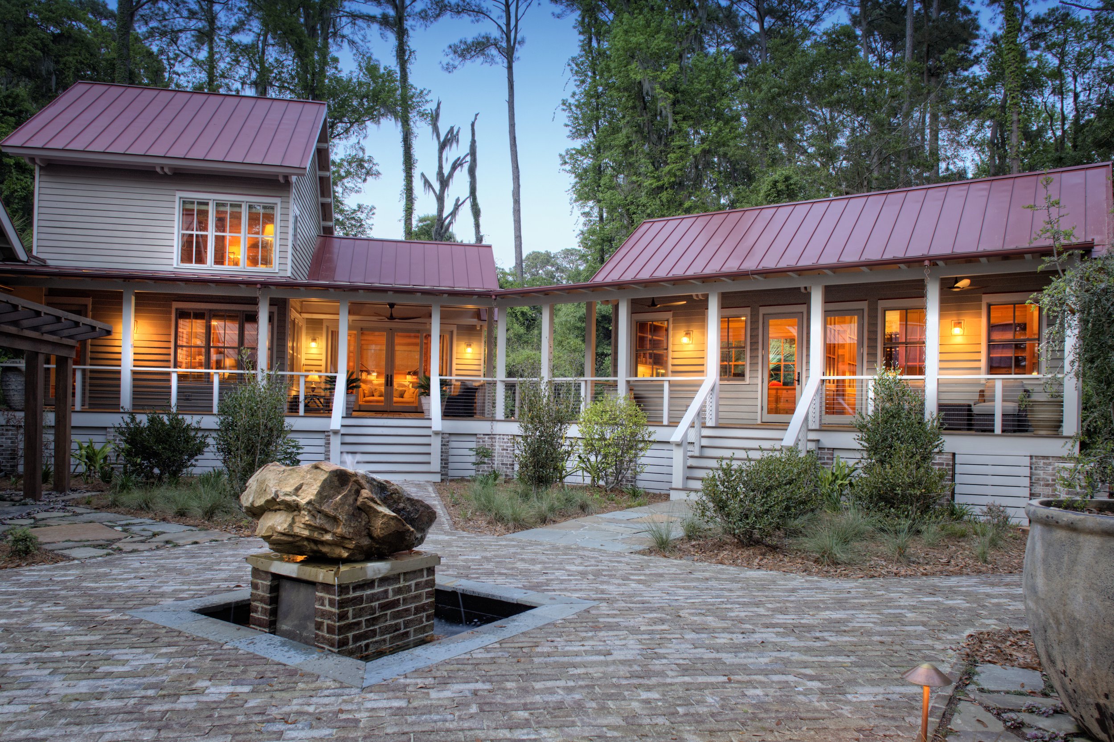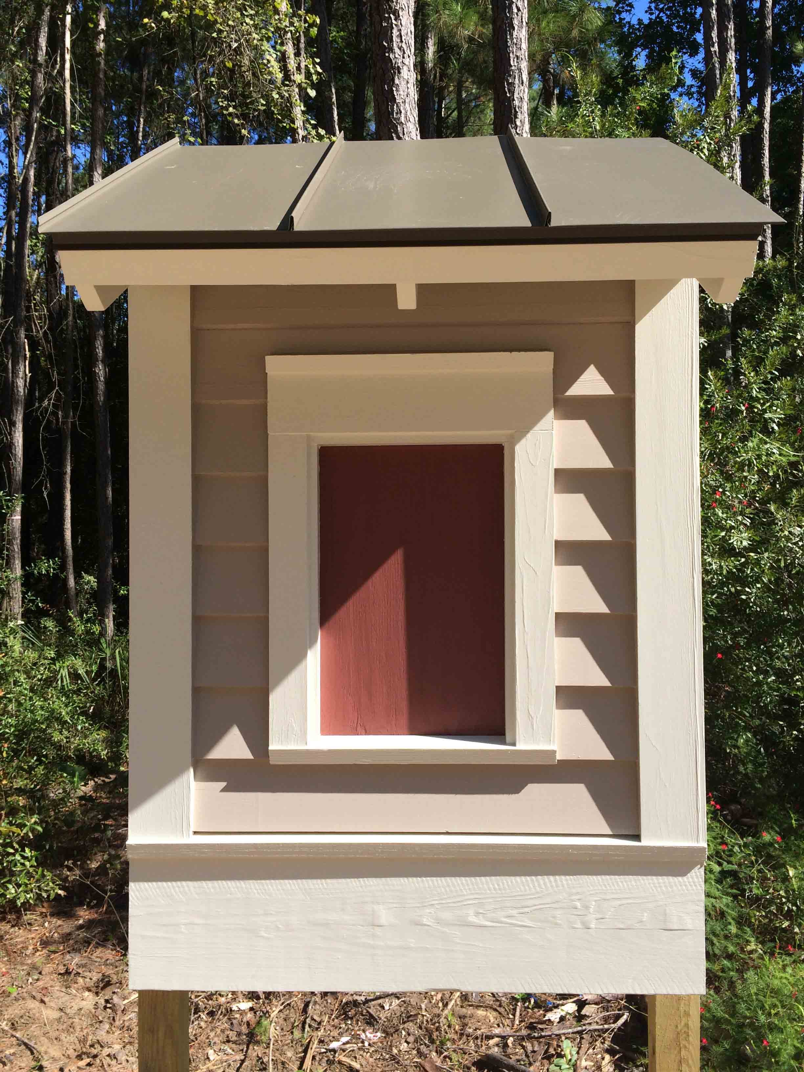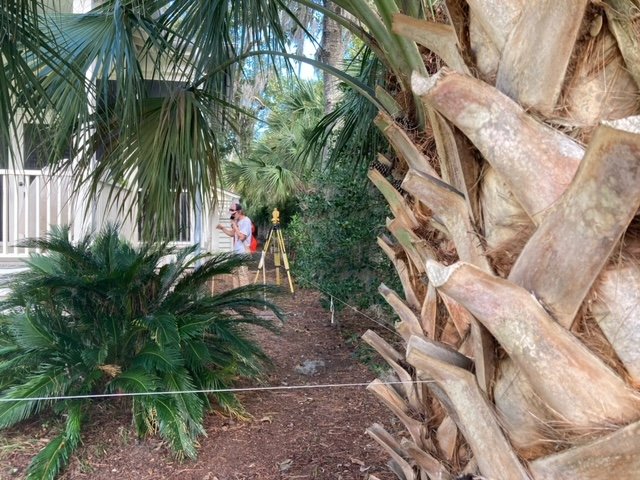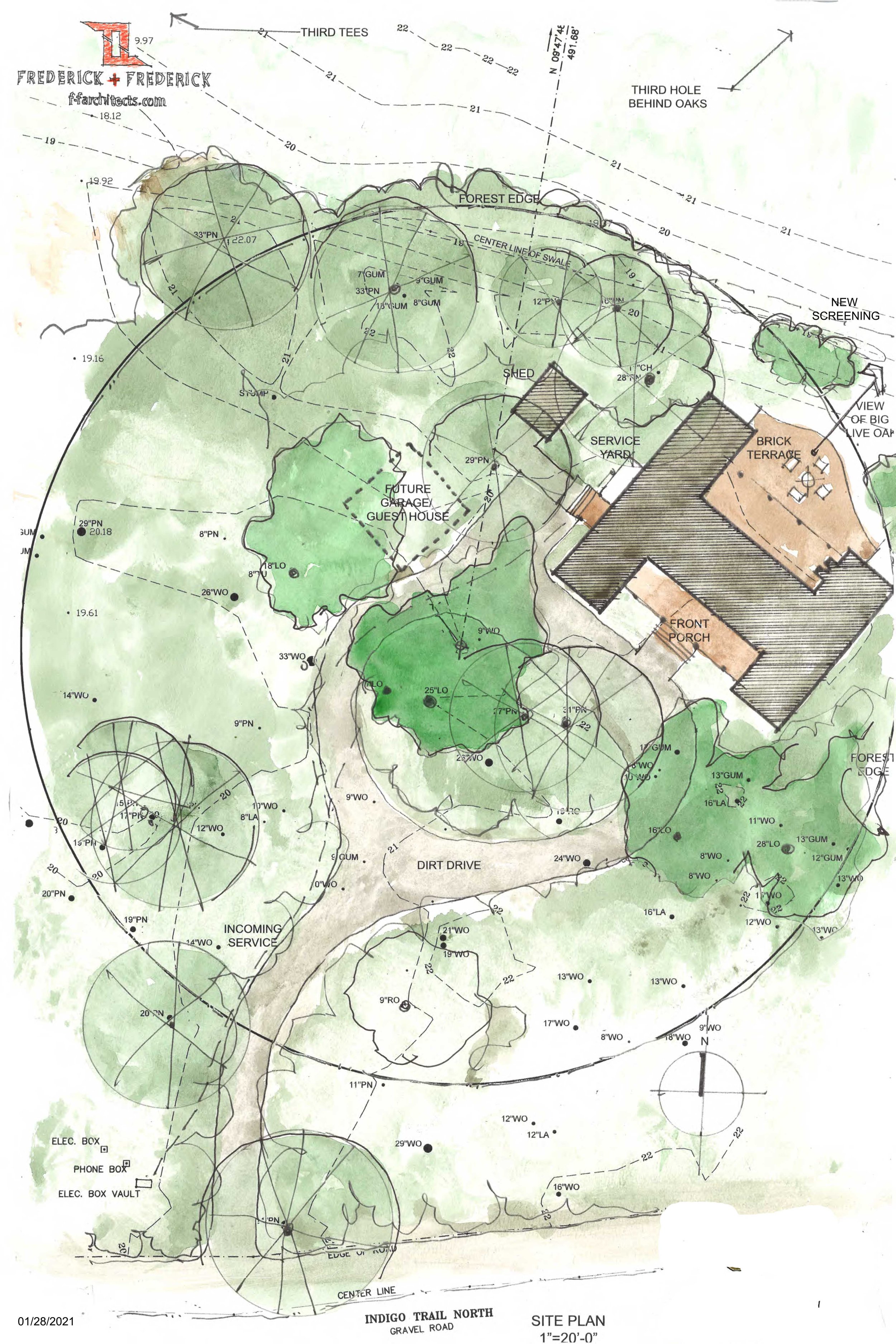Navigating an Architectural Review Board
Many of our clients are building or renovating in communities that require approval of design before construction of a new house or exterior renovations can commence. Often, people have apprehension about how the process will go, and how to get their design through to approval. We have extensive experience and confidence about how to navigate the process. Design review boards can be assets for a community, ensuring that the homes are design-forward and complement one another. By paying attention to the guidelines and the requirements, the process can be smooth and efficient. Hiring an architect is the best way to start this process. Many communities require the use of a licensed architect, but even when not required, an architect is a huge asset. We handle the entire process for you, so you won't even have to think about it!
The Guidelines
The first step is to obtain the guidelines from your architectural review board. Sometimes these are accessible online, but it is always good to call the ARB administrator to make sure you have the most current guidelines and forms. ARBs either meet once or twice a month, with the submittals due one to two weeks prior to the meeting. Some require full-sized hard copy plans, some are all digital submittals. Consider the schedule when planning the design phasing, as waiting for review boards to meet can really slow the process.
Guidelines vary in their level of detail from a few pages to books of hundreds of pages. They will generally begin with the community’s design philosophy, or goals of the review board. The guidelines will detail the makeup of the board (generally a group of homeowners, with design professionals consulting) and there is an administrator (a staff person or people to handle the logistics). It’s important to read the guidelines carefully to learn what is allowable. The ARB may regulate the size of your house, the lot coverage, the materials used, the roof pitch, building height, driveway material/location, exterior lighting, exterior colors, mailbox type, and so on.
Each review board generally has their own particular point of view. It’s helpful to identify the area of most importance to the group. For instance, one community is very strict about adherence to LRV (light reflective value) restrictions of paint colors (i.e. no white houses allowed because white houses do not blend into the natural environment as well). As long as your paint colors are allowed, there might be wiggle room in another area.
The Review Process
The first review is the conceptual review. This submittal is not always required, but we ALWAYS do it. It is a chance to present the design as sketches, and before we have gotten very far with the drawings. We will hand draw the site plan, the major elevations, and the floor plans for presentation. It’s a good chance to get the board's opinion on the schematic design, as well as for feeling out and getting to know the board more generally. Some ARBs have a site meeting component for conceptual, where we’ll meet with a representative from the neighborhood, a naturalist, or an arborist.
Most ARBs then ask for a preliminary review, which is a required review. The list of drawings required for preliminary review varies but they usually want a site plan, floor plans, elevations, a tree and topographic survey, maybe a stake out. The tree and topographic survey should be less than five years old and completed by a licensed surveyor. We’re often asked if a current “tree and topo” survey is really needed. The answer is YES! We need it for design, the ARB is going to ask for it, and the building department requires it for permitting. The surveyor will also stake out the building footprint, which is sometimes for final review, sometimes preliminary. They will mark the site with different colors of tape—one color for the house, one for the driveway, one for the patios, etc. Often the conceptual and preliminary designs can be combined.
The meetings themselves are either in person or virtual. The vast majority allow us to present the design to the board and answer any questions. Some approve/disprove the design right there at the meeting, most have a private discussion and send a letter later. Some neighborhoods have so much development happening, they will not even allow us at the meeting—the least desirable situation. Usually there is discussion and comments to address for final review.
The Final Submittal
With conceptual or preliminary design approved, we move into construction documents and get ready for the final submittal. This is the most comprehensive, but the basis of the design has already been approved. We submit hard line drawings of the floor plans, roof plans, elevations, building sections, exterior details, cut sheets of exterior lighting. We’ll make a color board with samples of the exterior finishes. This includes siding color, trim color, window color, door color, roof color, brick, paving options. A landscape plan will show the garden design, hardscape design, drainage plans, landscape lighting and provide a list of plants. The ARB is not concerned with the interior of the house, so we will continue working on the interior elevations, details, and materials without their oversight.
Each ARB has their own forms that must be filled out. Most ask for square footage breakdown, lot coverage percentage, a list of materials and include a checklist of the required drawings and documents. There is also an opportunity to ask for a variance if a design is not compliant with every aspect of the guidelines. Most common variances would be for encroaching the setback, or asking for additional square footage or lot coverage. These are approved on a case-by-case basis, with decent odds at approval if we have good reason for the request.
The ARB process can be intimidating for homeowners embarking on the home building journey, but with an experienced professional by your side, it's not so scary. With knowledge of the nuances and preferences of a lot of our lowcountry neighborhood’s review boards, we have a very high success rate. Let us know how we can help!


